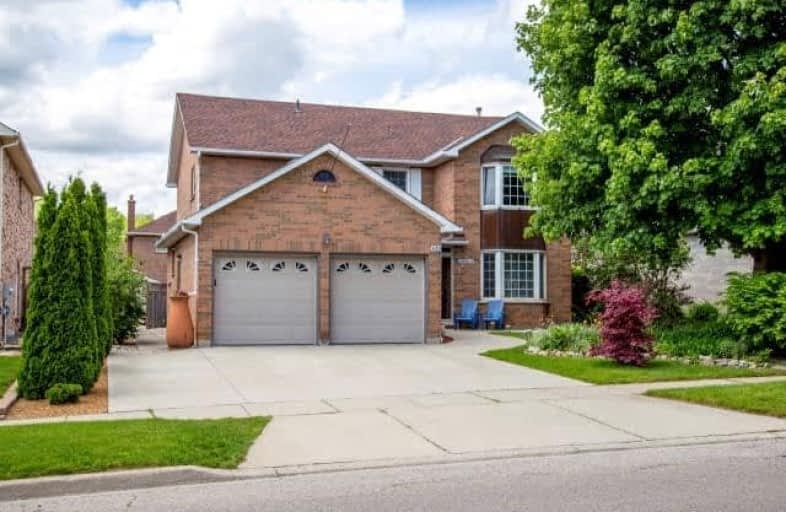Sold on Oct 30, 2017
Note: Property is not currently for sale or for rent.

-
Type: Detached
-
Style: 2-Storey
-
Size: 2000 sqft
-
Lot Size: 56.5 x 104.92 Feet
-
Age: 16-30 years
-
Taxes: $4,616 per year
-
Days on Site: 26 Days
-
Added: Sep 07, 2019 (3 weeks on market)
-
Updated:
-
Last Checked: 2 months ago
-
MLS®#: X3948110
-
Listed By: Royal lepage crown realty, brokerage
Welcome Home! This 2324Sq Ft Brick Two Storey Feautures A Large Foyer, Living Room And Dining Room, The Eat In Kitchen And Family Rm With Gas Fireplace Overlook The Large Backyard Giving Lots Of Natural Light! Upstairs Is Brand New Carpeting And Four Spaciouys Bedrms. The Master Has A 3Pc Ensuite. The Basement Is Fully Finished With A Rec Room And 2 Other Rooms Plus A Workshop/Furnace Room. There Is A Two Car Garage With Inside Entry Into A Laundry/Mudroom
Extras
Driveway Has Parking For 3 Cars. The Gardens Are Full Of Perennials And The Back Yard Is Fully Fenced Witha Stone Patio For Entertaining. Throughout The Home Are Bavarian Windows **Interboard Listing: Cambridge Association Of Realtors**
Property Details
Facts for 69 Robson Avenue, Cambridge
Status
Days on Market: 26
Last Status: Sold
Sold Date: Oct 30, 2017
Closed Date: Jan 15, 2018
Expiry Date: Dec 29, 2017
Sold Price: $601,000
Unavailable Date: Oct 30, 2017
Input Date: Oct 05, 2017
Property
Status: Sale
Property Type: Detached
Style: 2-Storey
Size (sq ft): 2000
Age: 16-30
Area: Cambridge
Availability Date: 90 +Days
Assessment Amount: $379,000
Assessment Year: 2017
Inside
Bedrooms: 4
Bathrooms: 3
Kitchens: 1
Rooms: 12
Den/Family Room: Yes
Air Conditioning: Wall Unit
Fireplace: Yes
Washrooms: 3
Building
Basement: Finished
Heat Type: Forced Air
Heat Source: Gas
Exterior: Brick
Water Supply: Municipal
Special Designation: Unknown
Parking
Driveway: Pvt Double
Garage Spaces: 2
Garage Type: Attached
Covered Parking Spaces: 2
Total Parking Spaces: 4
Fees
Tax Year: 2017
Tax Legal Description: Plan 1450 Lot 101
Taxes: $4,616
Land
Cross Street: Franklin Blvd
Municipality District: Cambridge
Fronting On: North
Pool: None
Sewer: Sewers
Lot Depth: 104.92 Feet
Lot Frontage: 56.5 Feet
Acres: < .50
Rooms
Room details for 69 Robson Avenue, Cambridge
| Type | Dimensions | Description |
|---|---|---|
| Kitchen Main | 3.51 x 5.36 | |
| Family Main | 3.58 x 4.80 | |
| Living Main | 3.43 x 5.51 | |
| Dining Main | 3.43 x 3.71 | |
| Laundry Main | 2.62 x 2.03 | |
| Master 2nd | 3.48 x 6.02 | |
| Br 2nd | 3.48 x 4.34 | |
| Br 2nd | 3.73 x 3.58 | |
| Br 2nd | 2.97 x 3.58 | |
| Rec Bsmt | 5.41 x 6.93 | |
| Office Bsmt | 3.28 x 3.58 | |
| Other Bsmt | 3.58 x 3.28 |
| XXXXXXXX | XXX XX, XXXX |
XXXX XXX XXXX |
$XXX,XXX |
| XXX XX, XXXX |
XXXXXX XXX XXXX |
$XXX,XXX |
| XXXXXXXX XXXX | XXX XX, XXXX | $601,000 XXX XXXX |
| XXXXXXXX XXXXXX | XXX XX, XXXX | $609,900 XXX XXXX |

Christ The King Catholic Elementary School
Elementary: CatholicSt Peter Catholic Elementary School
Elementary: CatholicSt Margaret Catholic Elementary School
Elementary: CatholicElgin Street Public School
Elementary: PublicSt. Teresa of Calcutta Catholic Elementary School
Elementary: CatholicClemens Mill Public School
Elementary: PublicSouthwood Secondary School
Secondary: PublicGlenview Park Secondary School
Secondary: PublicGalt Collegiate and Vocational Institute
Secondary: PublicMonsignor Doyle Catholic Secondary School
Secondary: CatholicJacob Hespeler Secondary School
Secondary: PublicSt Benedict Catholic Secondary School
Secondary: Catholic- 2 bath
- 4 bed
30-32 Beverly Street, Cambridge, Ontario • N1R 3Z5 • Cambridge



