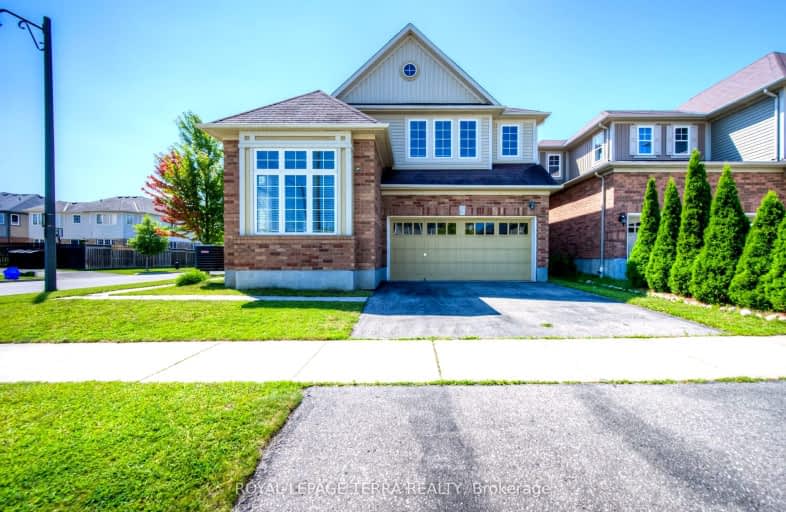Car-Dependent
- Almost all errands require a car.
2
/100
Some Transit
- Most errands require a car.
32
/100
Somewhat Bikeable
- Most errands require a car.
49
/100

Hillcrest Public School
Elementary: Public
1.39 km
St Gabriel Catholic Elementary School
Elementary: Catholic
0.87 km
St Elizabeth Catholic Elementary School
Elementary: Catholic
2.57 km
Our Lady of Fatima Catholic Elementary School
Elementary: Catholic
1.73 km
Woodland Park Public School
Elementary: Public
2.26 km
Silverheights Public School
Elementary: Public
1.00 km
ÉSC Père-René-de-Galinée
Secondary: Catholic
6.67 km
College Heights Secondary School
Secondary: Public
9.27 km
Galt Collegiate and Vocational Institute
Secondary: Public
8.79 km
Preston High School
Secondary: Public
7.90 km
Jacob Hespeler Secondary School
Secondary: Public
3.43 km
St Benedict Catholic Secondary School
Secondary: Catholic
6.14 km









