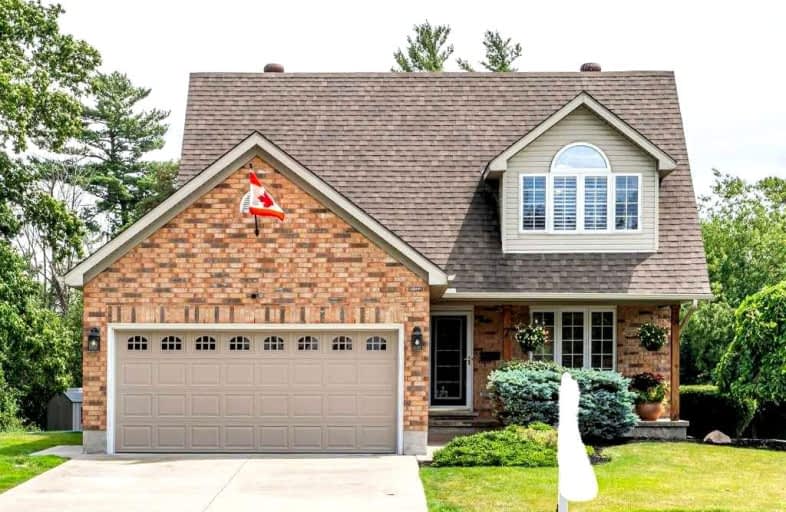
St Francis Catholic Elementary School
Elementary: Catholic
2.18 km
St Gregory Catholic Elementary School
Elementary: Catholic
1.53 km
St Andrew's Public School
Elementary: Public
1.67 km
Highland Public School
Elementary: Public
2.37 km
Tait Street Public School
Elementary: Public
0.40 km
Stewart Avenue Public School
Elementary: Public
2.40 km
Southwood Secondary School
Secondary: Public
1.74 km
Glenview Park Secondary School
Secondary: Public
1.95 km
Galt Collegiate and Vocational Institute
Secondary: Public
3.69 km
Monsignor Doyle Catholic Secondary School
Secondary: Catholic
2.40 km
Preston High School
Secondary: Public
6.87 km
St Benedict Catholic Secondary School
Secondary: Catholic
6.55 km














