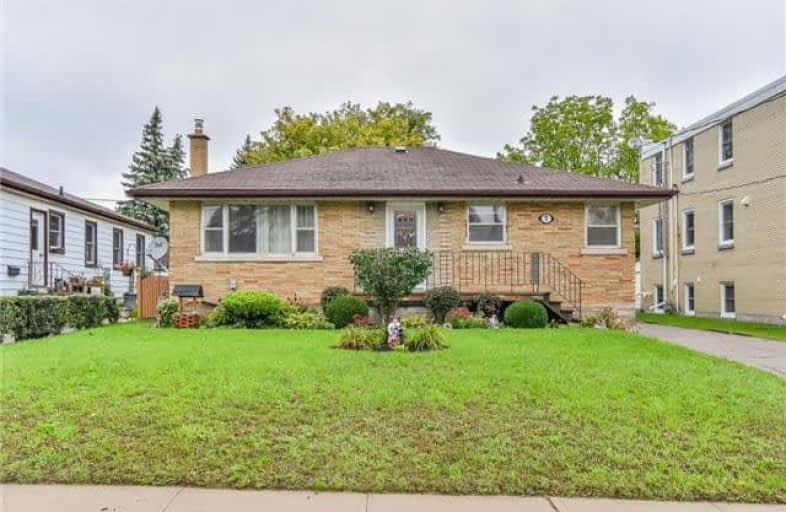Sold on Oct 15, 2018
Note: Property is not currently for sale or for rent.

-
Type: Detached
-
Style: Bungalow
-
Size: 700 sqft
-
Lot Size: 50 x 130.5 Feet
-
Age: 51-99 years
-
Taxes: $3,097 per year
-
Days on Site: 12 Days
-
Added: Sep 07, 2019 (1 week on market)
-
Updated:
-
Last Checked: 2 months ago
-
MLS®#: X4266418
-
Listed By: Rego realty inc., brokerage
Charming Brick Bungalow In The North Galt Area Of Cambridge! Centrally Located, This Home Offers A Large Fully Fenced Yard With Mature Trees, Shed And Ample Parking. Master Bedroom, Large 4Pc Bath, Living Room And Eat-In Kitchen All Located On The Main Floor. Second Bedroom Currently Being Used As Dining Room, Has Access To The Backyard. Full, Partially Finished Basement With Large Laundry Area And 2Pc Bath Could Potentially Add 1046 Sq.Ft. Of Living Space...
Extras
Great Highway Access And Close To All Amenities! Perfect For The First Time Home-Buyer Or Investor!
Property Details
Facts for 7 Wauchope Avenue, Cambridge
Status
Days on Market: 12
Last Status: Sold
Sold Date: Oct 15, 2018
Closed Date: Nov 30, 2018
Expiry Date: Jan 03, 2019
Sold Price: $367,500
Unavailable Date: Oct 15, 2018
Input Date: Oct 03, 2018
Property
Status: Sale
Property Type: Detached
Style: Bungalow
Size (sq ft): 700
Age: 51-99
Area: Cambridge
Availability Date: 60-89 Days
Assessment Amount: $257,000
Assessment Year: 2018
Inside
Bedrooms: 2
Bathrooms: 2
Kitchens: 1
Rooms: 5
Den/Family Room: Yes
Air Conditioning: None
Fireplace: No
Laundry Level: Lower
Washrooms: 2
Building
Basement: Full
Basement 2: Part Fin
Heat Type: Forced Air
Heat Source: Gas
Exterior: Brick
Elevator: N
Water Supply: Municipal
Special Designation: Unknown
Retirement: N
Parking
Driveway: Private
Garage Type: None
Covered Parking Spaces: 4
Total Parking Spaces: 4
Fees
Tax Year: 2018
Tax Legal Description: Lt 110 Pl 257 Cambridge; Cambridge
Taxes: $3,097
Land
Cross Street: Hespeler Road
Municipality District: Cambridge
Fronting On: South
Parcel Number: 037930123
Pool: None
Sewer: Sewers
Lot Depth: 130.5 Feet
Lot Frontage: 50 Feet
Zoning: Residential
Additional Media
- Virtual Tour: https://unbranded.youriguide.com/7_wauchope_ave_cambridge_on
Rooms
Room details for 7 Wauchope Avenue, Cambridge
| Type | Dimensions | Description |
|---|---|---|
| Kitchen Main | 4.55 x 3.76 | |
| Living Main | 5.82 x 3.76 | |
| Master Main | 3.48 x 4.50 | |
| 2nd Br Main | 2.64 x 3.61 | |
| Bathroom Main | 3.48 x 4.50 | |
| Rec Bsmt | 10.36 x 4.14 | |
| Bathroom Bsmt | 2.31 x 1.47 | |
| Laundry Bsmt | 5.99 x 3.73 | |
| Utility Bsmt | 5.16 x 3.89 |
| XXXXXXXX | XXX XX, XXXX |
XXXX XXX XXXX |
$XXX,XXX |
| XXX XX, XXXX |
XXXXXX XXX XXXX |
$XXX,XXX |
| XXXXXXXX XXXX | XXX XX, XXXX | $367,500 XXX XXXX |
| XXXXXXXX XXXXXX | XXX XX, XXXX | $349,000 XXX XXXX |

Christ The King Catholic Elementary School
Elementary: CatholicSt Peter Catholic Elementary School
Elementary: CatholicBlair Road Public School
Elementary: PublicManchester Public School
Elementary: PublicElgin Street Public School
Elementary: PublicAvenue Road Public School
Elementary: PublicSouthwood Secondary School
Secondary: PublicGlenview Park Secondary School
Secondary: PublicGalt Collegiate and Vocational Institute
Secondary: PublicMonsignor Doyle Catholic Secondary School
Secondary: CatholicJacob Hespeler Secondary School
Secondary: PublicSt Benedict Catholic Secondary School
Secondary: Catholic

