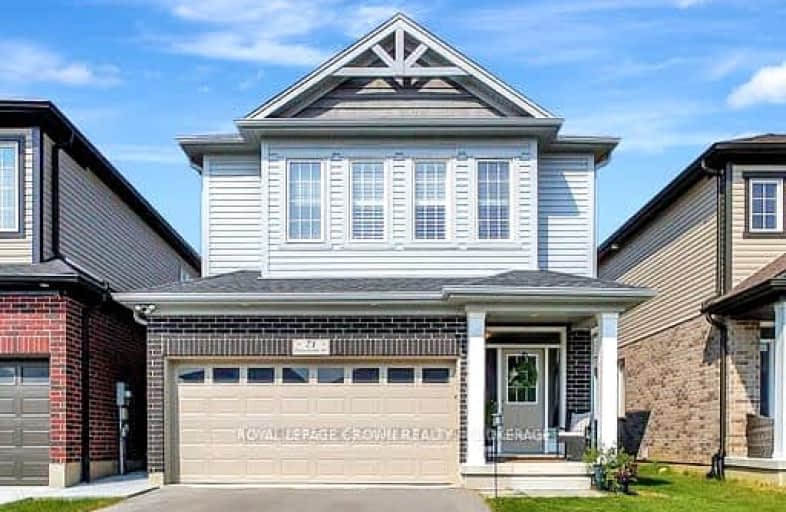Car-Dependent
- Almost all errands require a car.
5
/100
Some Transit
- Most errands require a car.
31
/100
Somewhat Bikeable
- Most errands require a car.
31
/100

St Gregory Catholic Elementary School
Elementary: Catholic
1.78 km
Blair Road Public School
Elementary: Public
2.39 km
St Andrew's Public School
Elementary: Public
2.23 km
St Augustine Catholic Elementary School
Elementary: Catholic
1.86 km
Highland Public School
Elementary: Public
1.65 km
Tait Street Public School
Elementary: Public
2.74 km
Southwood Secondary School
Secondary: Public
1.12 km
Glenview Park Secondary School
Secondary: Public
3.47 km
Galt Collegiate and Vocational Institute
Secondary: Public
2.76 km
Monsignor Doyle Catholic Secondary School
Secondary: Catholic
4.39 km
Preston High School
Secondary: Public
4.15 km
St Benedict Catholic Secondary School
Secondary: Catholic
5.49 km
-
River Bluffs Park
211 George St N, Cambridge ON 2.45km -
Manchester Public School Playground
3.28km -
Riverside Park
147 King St W (Eagle St. S.), Cambridge ON N3H 1B5 5.15km
-
RBC Royal Bank
73 Main St (Ainslie Street), Cambridge ON N1R 1V9 2.79km -
President's Choice Financial ATM
137 Water St N, Cambridge ON N1R 3B8 2.8km -
Meridian Credit Union ATM
125 Dundas St N, Cambridge ON N1R 5N6 4.28km














