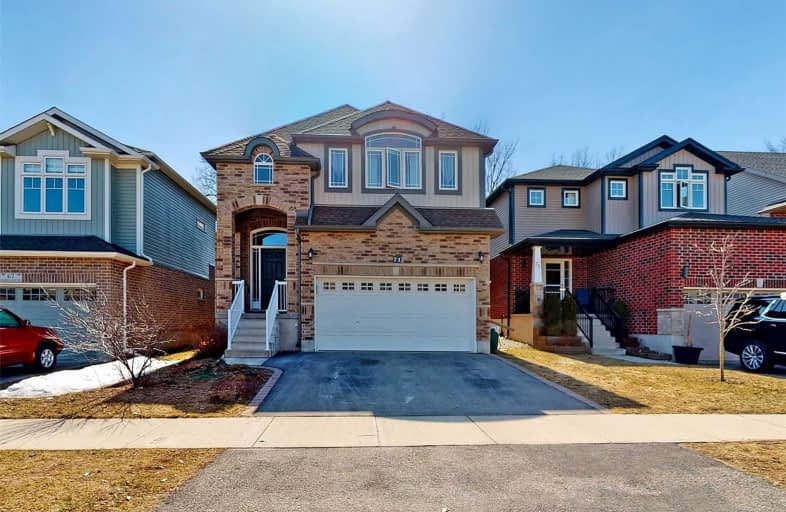
St Gregory Catholic Elementary School
Elementary: Catholic
1.36 km
Blair Road Public School
Elementary: Public
2.47 km
St Andrew's Public School
Elementary: Public
1.84 km
St Augustine Catholic Elementary School
Elementary: Catholic
2.01 km
Highland Public School
Elementary: Public
1.40 km
Tait Street Public School
Elementary: Public
2.27 km
Southwood Secondary School
Secondary: Public
0.65 km
Glenview Park Secondary School
Secondary: Public
3.06 km
Galt Collegiate and Vocational Institute
Secondary: Public
2.69 km
Monsignor Doyle Catholic Secondary School
Secondary: Catholic
3.96 km
Preston High School
Secondary: Public
4.58 km
St Benedict Catholic Secondary School
Secondary: Catholic
5.53 km














