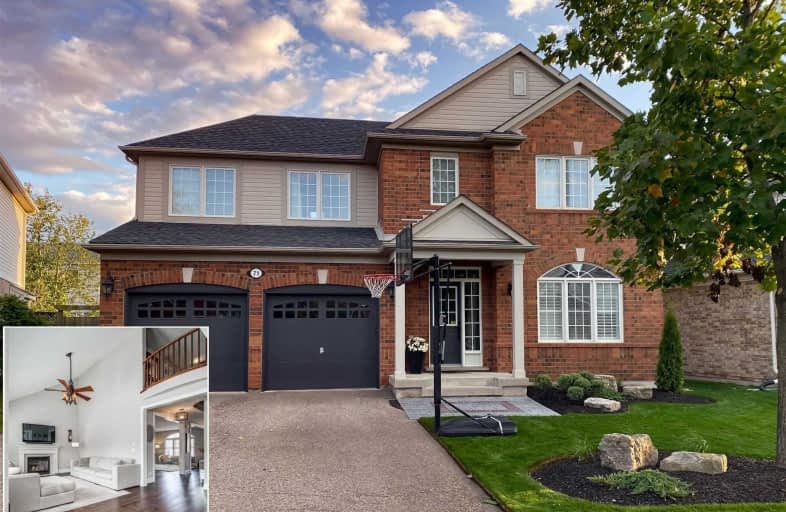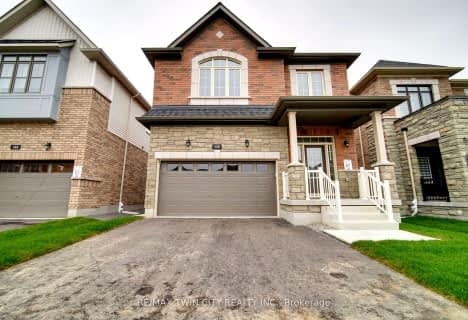
St Margaret Catholic Elementary School
Elementary: Catholic
2.04 km
St Elizabeth Catholic Elementary School
Elementary: Catholic
2.62 km
Saginaw Public School
Elementary: Public
1.16 km
Woodland Park Public School
Elementary: Public
2.93 km
St. Teresa of Calcutta Catholic Elementary School
Elementary: Catholic
1.54 km
Clemens Mill Public School
Elementary: Public
1.77 km
Southwood Secondary School
Secondary: Public
7.42 km
Glenview Park Secondary School
Secondary: Public
6.69 km
Galt Collegiate and Vocational Institute
Secondary: Public
4.85 km
Monsignor Doyle Catholic Secondary School
Secondary: Catholic
7.11 km
Jacob Hespeler Secondary School
Secondary: Public
3.19 km
St Benedict Catholic Secondary School
Secondary: Catholic
2.00 km














