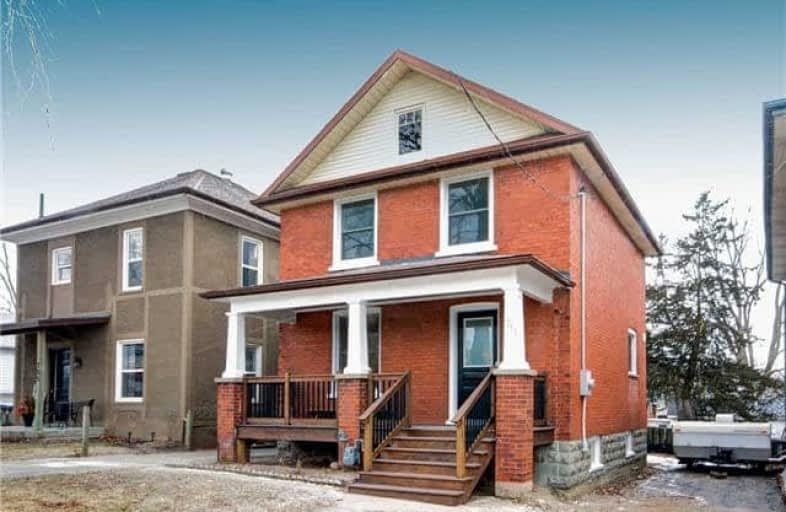Sold on Mar 27, 2018
Note: Property is not currently for sale or for rent.

-
Type: Detached
-
Style: 2-Storey
-
Size: 1100 sqft
-
Lot Size: 32 x 80 Feet
-
Age: 100+ years
-
Taxes: $2,374 per year
-
Days on Site: 7 Days
-
Added: Sep 07, 2019 (1 week on market)
-
Updated:
-
Last Checked: 2 months ago
-
MLS®#: X4071949
-
Listed By: Bosley real estate ltd., brokerage
Welcome To 711 William St. A Thoughtfully Designed And Beautifully Renovated Home In Preston. Perfect For Entertaining Or Relaxing With Family, The Open Concept Living/Dining Room Provides Space To Create Memories While The Breakfast Bar And 1st Floor Laundry/Powder Room Being A Greater Sense Of Comfort To Everyday Routine. The Kitchen Comes Complete With All Appliances Including A Built-In Microwave And Dishwasher And There's A Deck Off The Back For Bbq's...
Extras
...Cocktails On Warm Summer Evenings. Upstairs, The Bedrooms Offer Ample Closet Space With The Master Overlooking The Yard. A Short Walk To Shopping, Restaurants, Parks And Schools, And A Short Drive To The 401, Imagine This As Your Home.
Property Details
Facts for 711 William Street, Cambridge
Status
Days on Market: 7
Last Status: Sold
Sold Date: Mar 27, 2018
Closed Date: Jun 01, 2018
Expiry Date: Jul 31, 2018
Sold Price: $425,000
Unavailable Date: Mar 27, 2018
Input Date: Mar 20, 2018
Prior LSC: Listing with no contract changes
Property
Status: Sale
Property Type: Detached
Style: 2-Storey
Size (sq ft): 1100
Age: 100+
Area: Cambridge
Availability Date: 30 Days/ Tbn
Inside
Bedrooms: 3
Bathrooms: 2
Kitchens: 1
Rooms: 7
Den/Family Room: No
Air Conditioning: None
Fireplace: No
Laundry Level: Main
Central Vacuum: N
Washrooms: 2
Building
Basement: Full
Basement 2: Unfinished
Heat Type: Forced Air
Heat Source: Gas
Exterior: Brick
Elevator: N
UFFI: No
Water Supply: Municipal
Physically Handicapped-Equipped: N
Special Designation: Unknown
Retirement: N
Parking
Driveway: Private
Garage Type: None
Covered Parking Spaces: 2
Total Parking Spaces: 2
Fees
Tax Year: 2017
Tax Legal Description: Lt 159 Pl 716 Cambridge; Cambridge
Taxes: $2,374
Highlights
Feature: Park
Feature: Place Of Worship
Feature: Public Transit
Feature: Rec Centre
Feature: School
Land
Cross Street: Westminister Dr N &
Municipality District: Cambridge
Fronting On: East
Parcel Number: 037830067
Pool: None
Sewer: Sewers
Lot Depth: 80 Feet
Lot Frontage: 32 Feet
Zoning: R5
Rooms
Room details for 711 William Street, Cambridge
| Type | Dimensions | Description |
|---|---|---|
| Living Main | 3.78 x 3.58 | Laminate, Combined W/Dining, Large Window |
| Dining Main | 2.82 x 3.58 | Laminate, W/O To Deck, Sliding Doors |
| Kitchen Main | 3.20 x 3.61 | Laminate, Breakfast Bar, Backsplash |
| Laundry Main | 3.20 x 1.96 | Laminate, Glass Doors |
| Bathroom Main | - | Laminate, 2 Pc Bath |
| Master 2nd | 3.78 x 3.10 | Laminate, B/I Closet, Closet Organizers |
| Br 2nd | 3.10 x 3.17 | Laminate, B/I Closet, Closet Organizers |
| Br 2nd | 2.77 x 3.17 | Laminate, B/I Closet, Closet Organizers |
| Bathroom 2nd | - | Tile Floor, 4 Pc Bath, B/I Vanity |
| XXXXXXXX | XXX XX, XXXX |
XXXX XXX XXXX |
$XXX,XXX |
| XXX XX, XXXX |
XXXXXX XXX XXXX |
$XXX,XXX |
| XXXXXXXX XXXX | XXX XX, XXXX | $425,000 XXX XXXX |
| XXXXXXXX XXXXXX | XXX XX, XXXX | $399,900 XXX XXXX |

St Joseph Catholic Elementary School
Elementary: CatholicPreston Public School
Elementary: PublicGrand View Public School
Elementary: PublicSt Michael Catholic Elementary School
Elementary: CatholicCoronation Public School
Elementary: PublicWilliam G Davis Public School
Elementary: PublicÉSC Père-René-de-Galinée
Secondary: CatholicSouthwood Secondary School
Secondary: PublicGalt Collegiate and Vocational Institute
Secondary: PublicPreston High School
Secondary: PublicJacob Hespeler Secondary School
Secondary: PublicSt Benedict Catholic Secondary School
Secondary: Catholic

