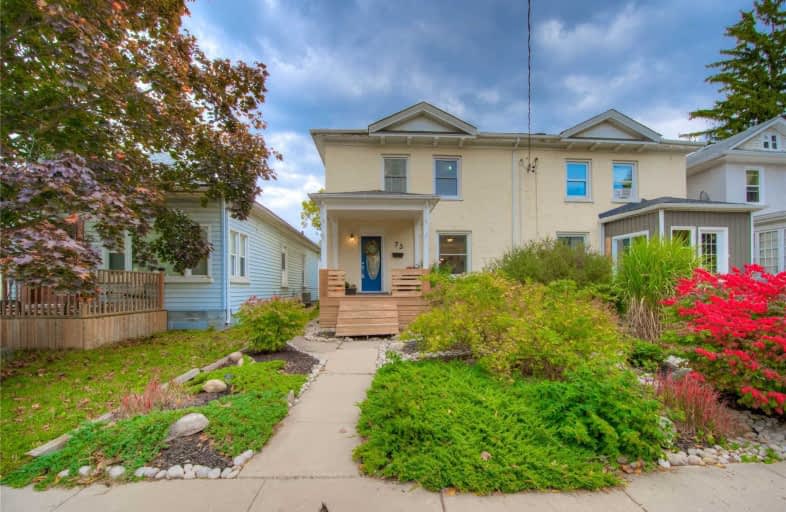Sold on Oct 07, 2020
Note: Property is not currently for sale or for rent.

-
Type: Semi-Detached
-
Style: 2-Storey
-
Size: 1100 sqft
-
Lot Size: 25 x 120 Feet
-
Age: 100+ years
-
Taxes: $2,413 per year
-
Days on Site: 7 Days
-
Added: Sep 30, 2020 (1 week on market)
-
Updated:
-
Last Checked: 3 months ago
-
MLS®#: X4936053
-
Listed By: Re/max twin city faisal susiwala realty, brokerage
Character & Charm! This Stunning Semi Is Nestled In Beautiful Gardens With A Walkway Leading You To The Charming Covered Front Porch. Inside You Will Find Unique Architectural Details Throughout Such As A Wide Archway, Original Baseboards & Woodworking Features. The Open Concept Living Room Leads You To The Dining Area And Bright Kitchen. New Wide Panel Wood Flooring Throughout The Main Floor Continues Into The Mud Room -Currently Being Used As A Home Office!
Extras
Walkout To The Back Deck (2018) & Fully Fenced Outdoor Living Space. Upstairs Boasts 3 Bedrooms & An Updated 4Pc Bathroom W/ In-Floor Heating. A Partially Fin Basement W/ Laundry-Great For Storage & Finishing Touches. Rental Hwt + Softener.
Property Details
Facts for 73 Bond Street, Cambridge
Status
Days on Market: 7
Last Status: Sold
Sold Date: Oct 07, 2020
Closed Date: Nov 23, 2020
Expiry Date: Nov 30, 2020
Sold Price: $450,000
Unavailable Date: Oct 07, 2020
Input Date: Oct 01, 2020
Prior LSC: Listing with no contract changes
Property
Status: Sale
Property Type: Semi-Detached
Style: 2-Storey
Size (sq ft): 1100
Age: 100+
Area: Cambridge
Availability Date: 60 - 89 Days
Assessment Amount: $205,000
Assessment Year: 2020
Inside
Bedrooms: 3
Bathrooms: 1
Kitchens: 1
Rooms: 6
Den/Family Room: Yes
Air Conditioning: None
Fireplace: No
Laundry Level: Lower
Washrooms: 1
Building
Basement: Part Fin
Heat Type: Forced Air
Heat Source: Gas
Exterior: Brick
Water Supply: Municipal
Special Designation: Unknown
Parking
Driveway: Pvt Double
Garage Type: None
Covered Parking Spaces: 3
Total Parking Spaces: 3
Fees
Tax Year: 2020
Tax Legal Description: Ptlt 166 Pl 447 Cambridge As In 1145443; Cambridge
Taxes: $2,413
Land
Cross Street: Oxford Street
Municipality District: Cambridge
Fronting On: West
Parcel Number: 038140166
Pool: None
Sewer: Sewers
Lot Depth: 120 Feet
Lot Frontage: 25 Feet
Acres: < .50
Zoning: Res
Additional Media
- Virtual Tour: https://unbranded.youriguide.com/73_bond_st_cambridge_on
Rooms
Room details for 73 Bond Street, Cambridge
| Type | Dimensions | Description |
|---|---|---|
| Living Main | 3.96 x 4.27 | |
| Dining Main | 3.05 x 3.35 | |
| Kitchen Main | 3.05 x 3.35 | |
| Master 2nd | 4.27 x 3.35 | |
| 2nd Br 2nd | 3.35 x 3.35 | |
| 3rd Br 2nd | 2.74 x 3.05 | |
| Laundry Bsmt | 2.74 x 5.49 | |
| Utility Bsmt | - |
| XXXXXXXX | XXX XX, XXXX |
XXXX XXX XXXX |
$XXX,XXX |
| XXX XX, XXXX |
XXXXXX XXX XXXX |
$XXX,XXX |
| XXXXXXXX XXXX | XXX XX, XXXX | $450,000 XXX XXXX |
| XXXXXXXX XXXXXX | XXX XX, XXXX | $399,900 XXX XXXX |

St Peter Catholic Elementary School
Elementary: CatholicCentral Public School
Elementary: PublicBlair Road Public School
Elementary: PublicManchester Public School
Elementary: PublicSt Anne Catholic Elementary School
Elementary: CatholicAvenue Road Public School
Elementary: PublicSouthwood Secondary School
Secondary: PublicGlenview Park Secondary School
Secondary: PublicGalt Collegiate and Vocational Institute
Secondary: PublicMonsignor Doyle Catholic Secondary School
Secondary: CatholicJacob Hespeler Secondary School
Secondary: PublicSt Benedict Catholic Secondary School
Secondary: Catholic

