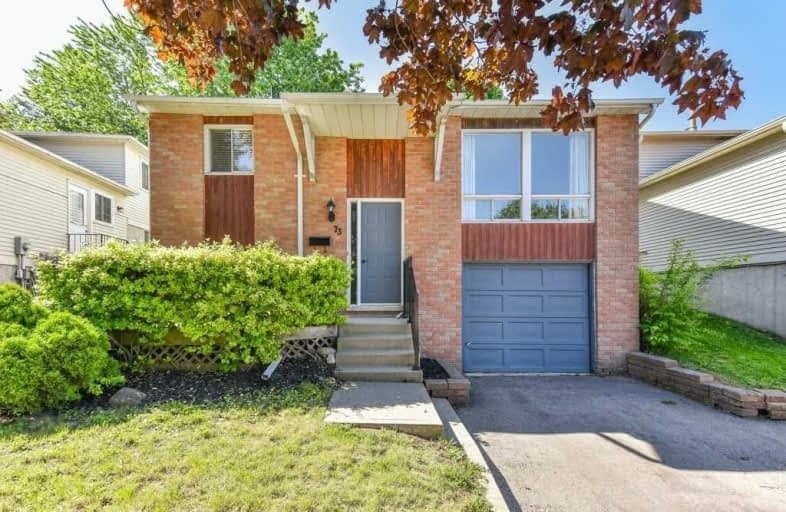
St Gregory Catholic Elementary School
Elementary: Catholic
0.99 km
Central Public School
Elementary: Public
2.58 km
St Andrew's Public School
Elementary: Public
1.37 km
St Augustine Catholic Elementary School
Elementary: Catholic
3.07 km
Highland Public School
Elementary: Public
1.76 km
Tait Street Public School
Elementary: Public
0.91 km
Southwood Secondary School
Secondary: Public
0.88 km
Glenview Park Secondary School
Secondary: Public
2.21 km
Galt Collegiate and Vocational Institute
Secondary: Public
3.20 km
Monsignor Doyle Catholic Secondary School
Secondary: Catholic
2.92 km
Preston High School
Secondary: Public
6.00 km
St Benedict Catholic Secondary School
Secondary: Catholic
6.13 km














