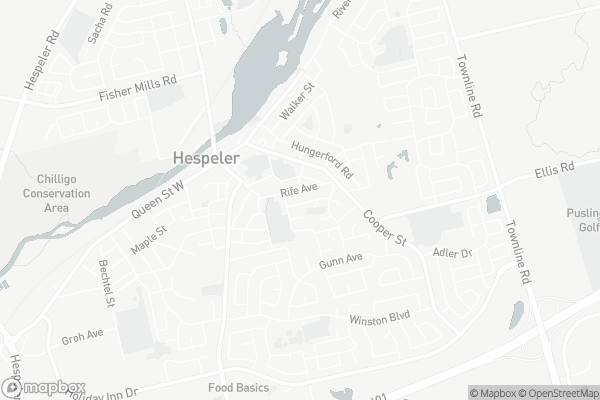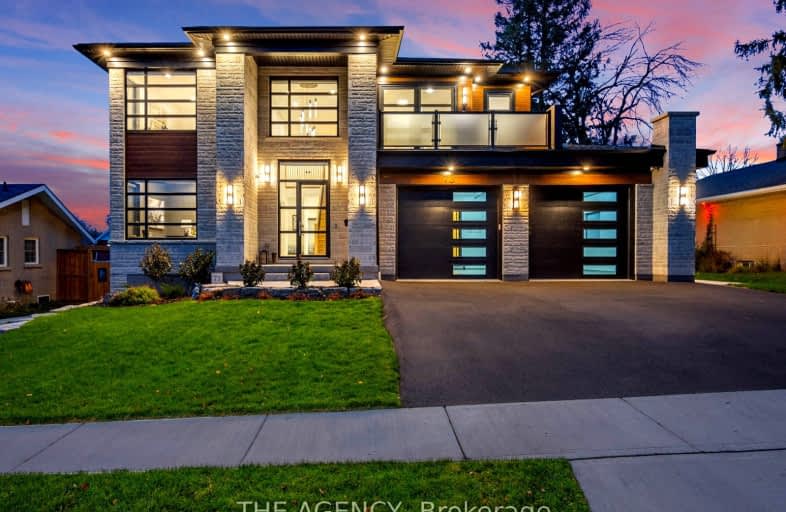Car-Dependent
- Most errands require a car.
Some Transit
- Most errands require a car.
Bikeable
- Some errands can be accomplished on bike.

Centennial (Cambridge) Public School
Elementary: PublicHillcrest Public School
Elementary: PublicSt Elizabeth Catholic Elementary School
Elementary: CatholicOur Lady of Fatima Catholic Elementary School
Elementary: CatholicWoodland Park Public School
Elementary: PublicHespeler Public School
Elementary: PublicÉSC Père-René-de-Galinée
Secondary: CatholicGlenview Park Secondary School
Secondary: PublicGalt Collegiate and Vocational Institute
Secondary: PublicPreston High School
Secondary: PublicJacob Hespeler Secondary School
Secondary: PublicSt Benedict Catholic Secondary School
Secondary: Catholic-
The Aging Oak
3 Queen Street E, Cambridge, ON N3C 2A7 0.63km -
Ernie's Roadhouse
7 Queen Street W, Cambridge, ON N3C 1G2 0.67km -
The Rabbid Fox
58 Beech Avenue, Cambridge, ON N3C 1X5 1.11km
-
McDonald's
100 Jamieson Parkway, Cambridge, ON N3C 4B3 1.37km -
Tim Hortons
900 Jamieson Parkway, Cambridge, ON N3C 4N6 1.53km -
Starbucks
210 Pinebush Rd, Cambridge, ON N1R 8A9 1.96km
-
Walmart
22 Pinebush Road, Cambridge, ON N1R 8K5 2.88km -
Shoppers Drug Mart
950 Franklin Boulevard, Cambridge, ON N1R 8R3 4.14km -
Zehrs
400 Conestoga Boulevard, Cambridge, ON N1R 7L7 4.24km
-
Press Play Games
39 Queen Street E, Cambridge, ON N3C 2K2 0.58km -
Choun Kitchen
39 Queen Street E, Unit 102, Cambridge, ON N3C 2A7 0.59km -
Crème Cafe
2 Queen Street E, Suite 101, Cambridge, ON N3C 2A6 0.62km
-
Smart Centre
22 Pinebush Road, Cambridge, ON N1R 6J5 2.88km -
Cambridge Centre
355 Hespeler Road, Cambridge, ON N1R 7N8 4.4km -
Dollar Tree
180 Holiday Inn Drive, Cambridge, ON N3C 1Z4 2.16km
-
Food Basics
100 Jamieson Parkway, Cambridge, ON N3C 4B3 1.34km -
Zehrs
180 Holiday Inn Drive, Cambridge, ON N3C 1Z4 2.17km -
Walmart
22 Pinebush Road, Cambridge, ON N1R 8K5 2.88km
-
LCBO
615 Scottsdale Drive, Guelph, ON N1G 3P4 10.81km -
Royal City Brewing
199 Victoria Road, Guelph, ON N1E 15.11km -
Winexpert Kitchener
645 Westmount Road E, Unit 2, Kitchener, ON N2E 3S3 16.1km
-
esso
100 Jamieson Pkwy, Cambridge, ON N3C 4B3 1.37km -
Service 1st
193 Pinebush Road, Cambridge, ON N1R 7H8 2.08km -
Active Green & Ross Tire and Auto Centre
1270 Franklin Boulevard, Cambridge, ON N1R 8B7 2.09km
-
Galaxy Cinemas Cambridge
355 Hespeler Road, Cambridge, ON N1R 8J9 4.16km -
Landmark Cinemas 12 Kitchener
135 Gateway Park Dr, Kitchener, ON N2P 2J9 7.25km -
Cineplex Cinemas Kitchener and VIP
225 Fairway Road S, Kitchener, ON N2C 1X2 10.95km
-
Idea Exchange
Hespeler, 5 Tannery Street E, Cambridge, ON N3C 2C1 0.52km -
Idea Exchange
50 Saginaw Parkway, Cambridge, ON N1T 1W2 4km -
Idea Exchange
435 King Street E, Cambridge, ON N3H 3N1 5.79km
-
Cambridge Memorial Hospital
700 Coronation Boulevard, Cambridge, ON N1R 3G2 5.92km -
Cambridge COVID Vaccination Site
66 Pinebush Rd, Cambridge, ON N1R 8K5 2.34km -
Cambridge Walk in Clinic
525 Saginaw Pkwy, Unit A2, Cambridge, ON N1T 2A6 4.65km
-
Dumfries Conservation Area
Dunbar Rd, Cambridge ON 5.02km -
Riverside Park
147 King St W (Eagle St. S.), Cambridge ON N3H 1B5 6.02km -
Manchester Public School Playground
6.44km
-
TD Bank Financial Group
180 Holiday Inn Dr, Cambridge ON N3C 1Z4 2.08km -
TD Canada Trust Branch and ATM
180 Holiday Inn Dr, Cambridge ON N3C 1Z4 2.08km -
CIBC Cash Dispenser
671 Hespeler Rd, Cambridge ON N1R 6J5 2.99km


