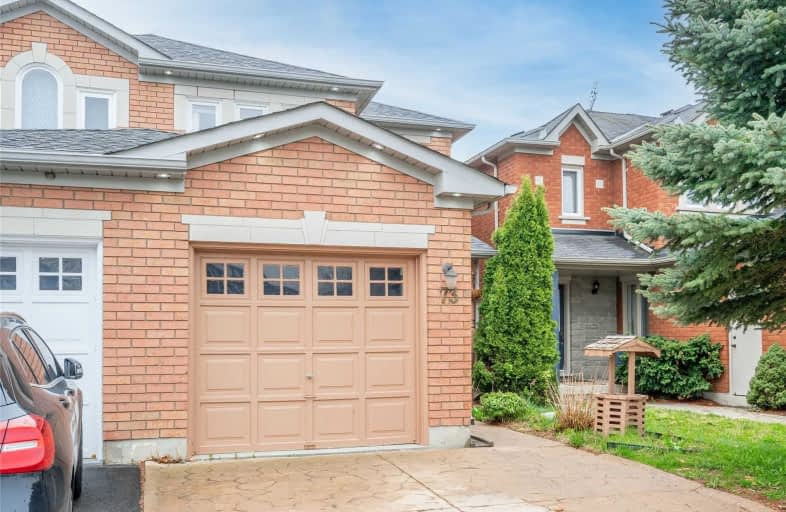
Christ The King Catholic Elementary School
Elementary: Catholic
1.39 km
St Margaret Catholic Elementary School
Elementary: Catholic
0.58 km
Saginaw Public School
Elementary: Public
1.04 km
Elgin Street Public School
Elementary: Public
1.80 km
St. Teresa of Calcutta Catholic Elementary School
Elementary: Catholic
0.48 km
Clemens Mill Public School
Elementary: Public
0.24 km
Southwood Secondary School
Secondary: Public
5.90 km
Glenview Park Secondary School
Secondary: Public
5.19 km
Galt Collegiate and Vocational Institute
Secondary: Public
3.33 km
Monsignor Doyle Catholic Secondary School
Secondary: Catholic
5.67 km
Jacob Hespeler Secondary School
Secondary: Public
3.56 km
St Benedict Catholic Secondary School
Secondary: Catholic
0.80 km












