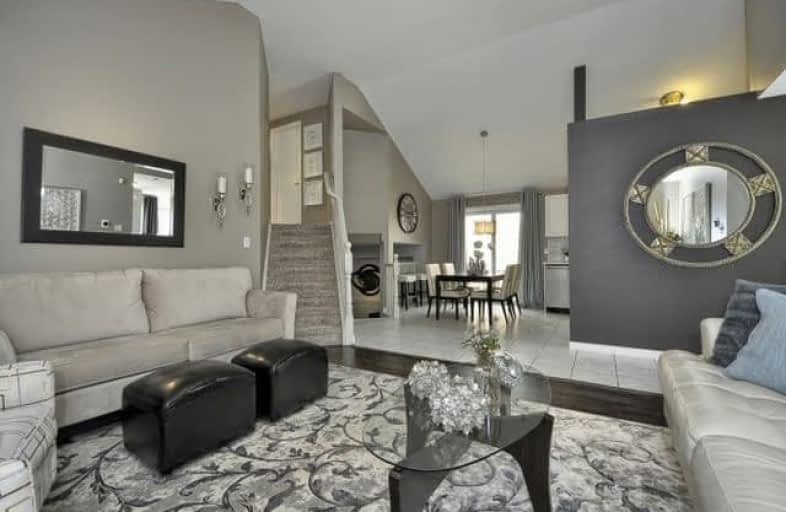
Christ The King Catholic Elementary School
Elementary: Catholic
2.04 km
St Margaret Catholic Elementary School
Elementary: Catholic
1.25 km
Saginaw Public School
Elementary: Public
0.73 km
St Anne Catholic Elementary School
Elementary: Catholic
2.82 km
St. Teresa of Calcutta Catholic Elementary School
Elementary: Catholic
0.38 km
Clemens Mill Public School
Elementary: Public
0.79 km
Southwood Secondary School
Secondary: Public
6.07 km
Glenview Park Secondary School
Secondary: Public
5.01 km
Galt Collegiate and Vocational Institute
Secondary: Public
3.58 km
Monsignor Doyle Catholic Secondary School
Secondary: Catholic
5.36 km
Jacob Hespeler Secondary School
Secondary: Public
4.33 km
St Benedict Catholic Secondary School
Secondary: Catholic
1.59 km














