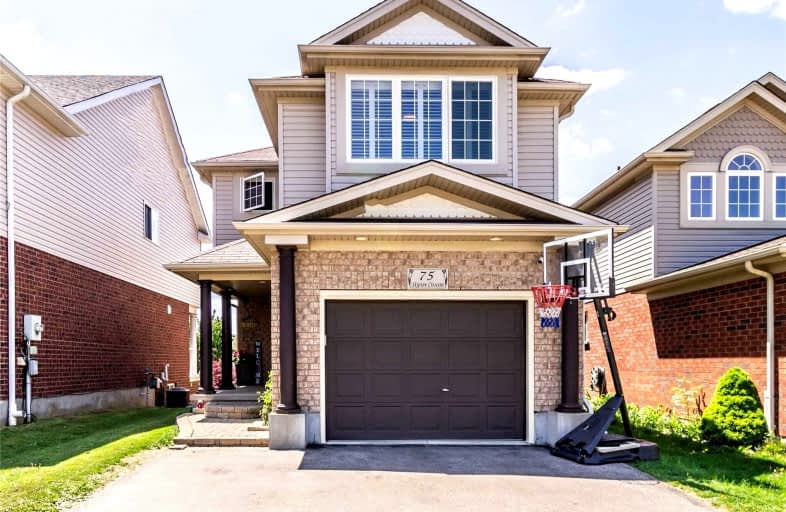
Hillcrest Public School
Elementary: Public
1.21 km
St Gabriel Catholic Elementary School
Elementary: Catholic
1.56 km
St Elizabeth Catholic Elementary School
Elementary: Catholic
2.11 km
Our Lady of Fatima Catholic Elementary School
Elementary: Catholic
1.45 km
Woodland Park Public School
Elementary: Public
1.83 km
Silverheights Public School
Elementary: Public
1.74 km
College Heights Secondary School
Secondary: Public
9.10 km
Galt Collegiate and Vocational Institute
Secondary: Public
8.69 km
Preston High School
Secondary: Public
8.31 km
Jacob Hespeler Secondary School
Secondary: Public
3.56 km
Centennial Collegiate and Vocational Institute
Secondary: Public
9.32 km
St Benedict Catholic Secondary School
Secondary: Catholic
5.90 km














