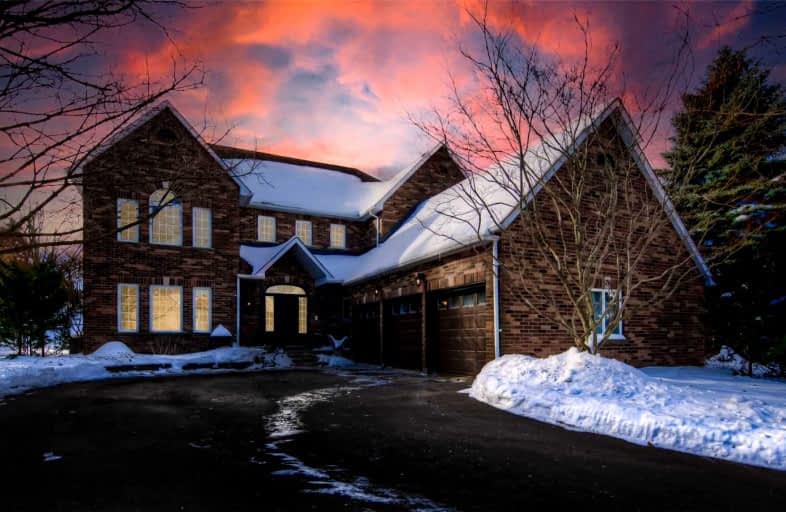Sold on Jan 31, 2022
Note: Property is not currently for sale or for rent.

-
Type: Detached
-
Style: 2-Storey
-
Size: 3500 sqft
-
Lot Size: 45.41 x 162.7 Feet
-
Age: 31-50 years
-
Taxes: $7,980 per year
-
Days on Site: 7 Days
-
Added: Jan 24, 2022 (1 week on market)
-
Updated:
-
Last Checked: 3 months ago
-
MLS®#: X5479651
-
Listed By: Engel & volkers waterloo region, brokerage
One Of The Largest Lots In Hespeler!! Sitting On A 0.46 Acre Premium Lot W/Gorgeous Grounds & Endless Outdoor Entertaining Options. Professionally Landscaped W/Outdoor Sprinkler System For Lawn/Gardens Offering Resort-Like Backyard Including In-Ground Lagoon Shaped Pool & Oversized 2 Tier Deck. Rare Find 3 Car Garage. All Brick Custom Built 2 Storey Home 3700 Sq. Ft.Of Comfortable Living Space (Not Including The Basement ), Five Bedrooms With 4On Upper Floor.
Extras
Custom Designed And Built Expansive Kitchen Sitting In The Center Of The House With Wall To Wall Cabinets And Island Dressed With Granite Countertops & 2 Walk Outs To The Backyard. Only 3 Minutes To The 401, Close To Parks And Schools.
Property Details
Facts for 76 Brewster Place, Cambridge
Status
Days on Market: 7
Last Status: Sold
Sold Date: Jan 31, 2022
Closed Date: May 12, 2022
Expiry Date: Mar 31, 2022
Sold Price: $2,100,000
Unavailable Date: Jan 31, 2022
Input Date: Jan 24, 2022
Prior LSC: Listing with no contract changes
Property
Status: Sale
Property Type: Detached
Style: 2-Storey
Size (sq ft): 3500
Age: 31-50
Area: Cambridge
Assessment Amount: $659,000
Assessment Year: 2022
Inside
Bedrooms: 4
Bathrooms: 4
Kitchens: 1
Rooms: 16
Den/Family Room: Yes
Air Conditioning: Central Air
Fireplace: Yes
Washrooms: 4
Building
Basement: Full
Heat Type: Forced Air
Heat Source: Gas
Exterior: Brick
Water Supply: Municipal
Special Designation: Unknown
Parking
Driveway: Pvt Double
Garage Spaces: 3
Garage Type: Attached
Covered Parking Spaces: 3
Total Parking Spaces: 6
Fees
Tax Year: 2021
Tax Legal Description: Lt 57 Pl 1448 Cambridge; S/T Ws667555; Cambridge
Taxes: $7,980
Land
Cross Street: Gunn Avenue & Brewst
Municipality District: Cambridge
Fronting On: East
Pool: Inground
Sewer: Sewers
Lot Depth: 162.7 Feet
Lot Frontage: 45.41 Feet
Lot Irregularities: 134.96 Ft X 168.78 Ft
Acres: .50-1.99
Rooms
Room details for 76 Brewster Place, Cambridge
| Type | Dimensions | Description |
|---|---|---|
| Bathroom Main | - | 2 Pc Bath |
| Breakfast Main | 18.00 x 10.00 | |
| Den Main | 12.00 x 12.00 | |
| Dining Main | 15.00 x 11.00 | |
| Family Main | 18.00 x 16.00 | |
| Kitchen Main | 14.00 x 10.00 | |
| Laundry Main | 6.00 x 8.00 | |
| Living Main | 17.00 x 13.00 | |
| Bathroom 2nd | - | 4 Pc Bath |
| Bathroom 2nd | - | 4 Pc Bath |
| Bathroom 2nd | - | 5 Pc Bath |
| Br 2nd | 18.00 x 13.00 |
| XXXXXXXX | XXX XX, XXXX |
XXXX XXX XXXX |
$X,XXX,XXX |
| XXX XX, XXXX |
XXXXXX XXX XXXX |
$X,XXX,XXX |
| XXXXXXXX XXXX | XXX XX, XXXX | $2,100,000 XXX XXXX |
| XXXXXXXX XXXXXX | XXX XX, XXXX | $1,688,000 XXX XXXX |

Centennial (Cambridge) Public School
Elementary: PublicHillcrest Public School
Elementary: PublicSt Elizabeth Catholic Elementary School
Elementary: CatholicOur Lady of Fatima Catholic Elementary School
Elementary: CatholicWoodland Park Public School
Elementary: PublicHespeler Public School
Elementary: PublicGlenview Park Secondary School
Secondary: PublicGalt Collegiate and Vocational Institute
Secondary: PublicMonsignor Doyle Catholic Secondary School
Secondary: CatholicPreston High School
Secondary: PublicJacob Hespeler Secondary School
Secondary: PublicSt Benedict Catholic Secondary School
Secondary: Catholic

