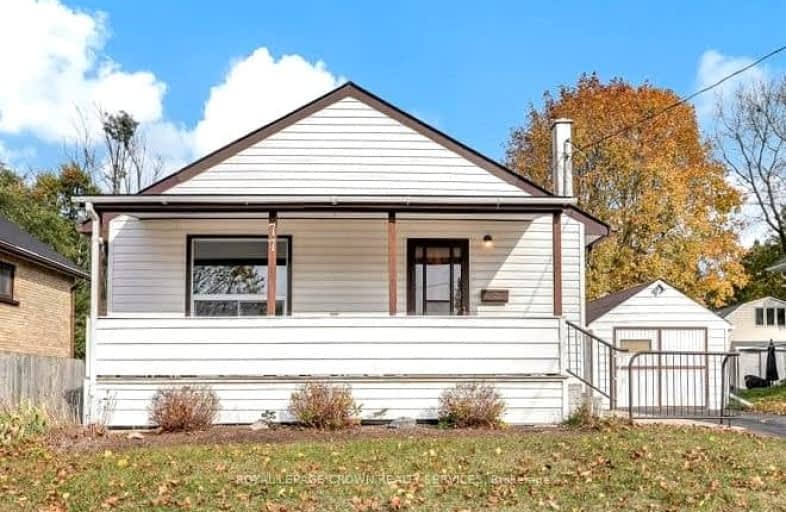Somewhat Walkable
- Some errands can be accomplished on foot.
66
/100
Some Transit
- Most errands require a car.
36
/100
Bikeable
- Some errands can be accomplished on bike.
55
/100

Centennial (Cambridge) Public School
Elementary: Public
0.31 km
Hillcrest Public School
Elementary: Public
1.63 km
St Gabriel Catholic Elementary School
Elementary: Catholic
1.80 km
Our Lady of Fatima Catholic Elementary School
Elementary: Catholic
1.54 km
Hespeler Public School
Elementary: Public
1.02 km
Silverheights Public School
Elementary: Public
1.81 km
ÉSC Père-René-de-Galinée
Secondary: Catholic
5.31 km
Southwood Secondary School
Secondary: Public
8.58 km
Galt Collegiate and Vocational Institute
Secondary: Public
6.32 km
Preston High School
Secondary: Public
5.54 km
Jacob Hespeler Secondary School
Secondary: Public
0.89 km
St Benedict Catholic Secondary School
Secondary: Catholic
3.90 km
-
Mill Race Park
36 Water St N (At Park Hill Rd), Cambridge ON N1R 3B1 3.2km -
Riverside Park
147 King St W (Eagle St. S.), Cambridge ON N3H 1B5 5.01km -
River Bluffs Park
211 George St N, Cambridge ON 6.61km
-
TD Canada Trust ATM
180 Holiday Inn Dr, Cambridge ON N3C 1Z4 1.19km -
TD Bank Financial Group
425 Hespeler Rd, Cambridge ON N1R 6J2 3.34km -
President's Choice Financial ATM
400 Conestoga Blvd, Cambridge ON N1R 7L7 3.52km




