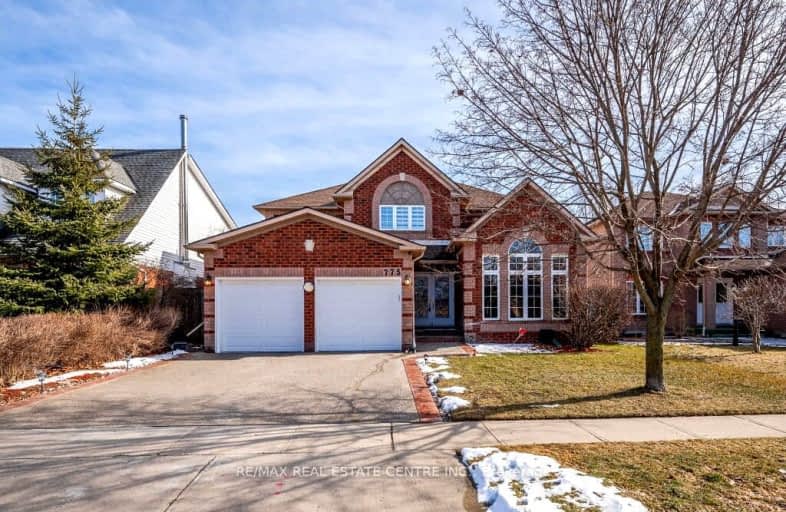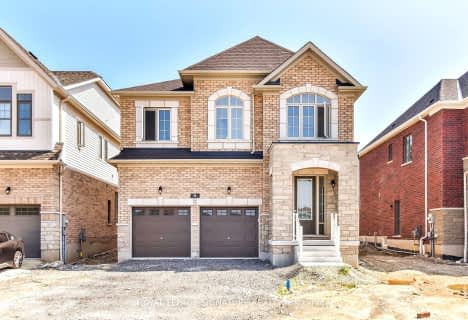Car-Dependent
- Most errands require a car.
27
/100
Some Transit
- Most errands require a car.
31
/100
Bikeable
- Some errands can be accomplished on bike.
54
/100

Christ The King Catholic Elementary School
Elementary: Catholic
2.65 km
St Margaret Catholic Elementary School
Elementary: Catholic
1.83 km
St Elizabeth Catholic Elementary School
Elementary: Catholic
3.81 km
Saginaw Public School
Elementary: Public
0.22 km
St. Teresa of Calcutta Catholic Elementary School
Elementary: Catholic
0.89 km
Clemens Mill Public School
Elementary: Public
1.38 km
Southwood Secondary School
Secondary: Public
6.93 km
Glenview Park Secondary School
Secondary: Public
5.86 km
Galt Collegiate and Vocational Institute
Secondary: Public
4.41 km
Monsignor Doyle Catholic Secondary School
Secondary: Catholic
6.17 km
Jacob Hespeler Secondary School
Secondary: Public
4.21 km
St Benedict Catholic Secondary School
Secondary: Catholic
2.04 km
-
Northview Heights Lookout Park
36 Acorn Way, Cambridge ON 3.04km -
Clyde Park
Village Rd (Langford Dr), Clyde ON 3.8km -
Dumfries Conservation Area
Dunbar Rd, Cambridge ON 4.81km
-
TD Canada Trust Branch and ATM
960 Franklin Blvd, Cambridge ON N1R 8R3 2.22km -
CIBC
395 Hespeler Rd (at Cambridge Mall), Cambridge ON N1R 6J1 3.77km -
RBC Royal Bank
100 Jamieson Pky (Franklin Blvd.), Cambridge ON N3C 4B3 3.74km














