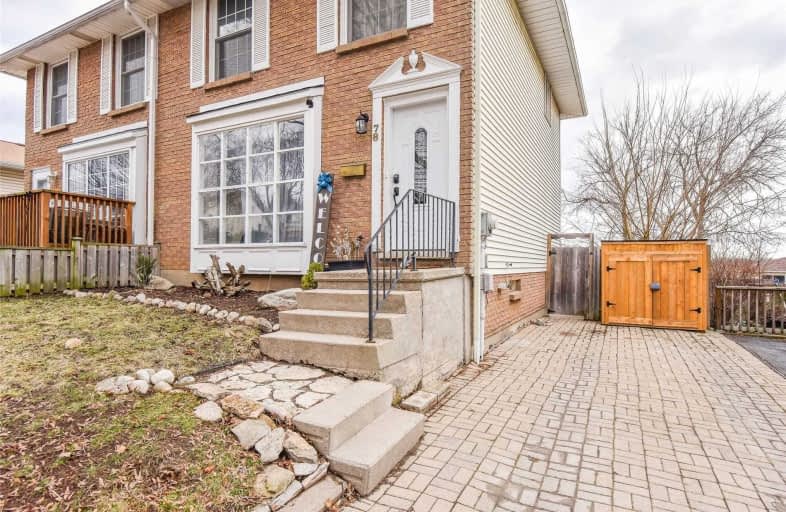
Christ The King Catholic Elementary School
Elementary: Catholic
0.36 km
St Peter Catholic Elementary School
Elementary: Catholic
1.18 km
St Margaret Catholic Elementary School
Elementary: Catholic
0.50 km
Elgin Street Public School
Elementary: Public
0.73 km
Avenue Road Public School
Elementary: Public
1.14 km
Clemens Mill Public School
Elementary: Public
0.95 km
Southwood Secondary School
Secondary: Public
4.93 km
Glenview Park Secondary School
Secondary: Public
4.55 km
Galt Collegiate and Vocational Institute
Secondary: Public
2.36 km
Monsignor Doyle Catholic Secondary School
Secondary: Catholic
5.17 km
Jacob Hespeler Secondary School
Secondary: Public
3.57 km
St Benedict Catholic Secondary School
Secondary: Catholic
0.59 km




