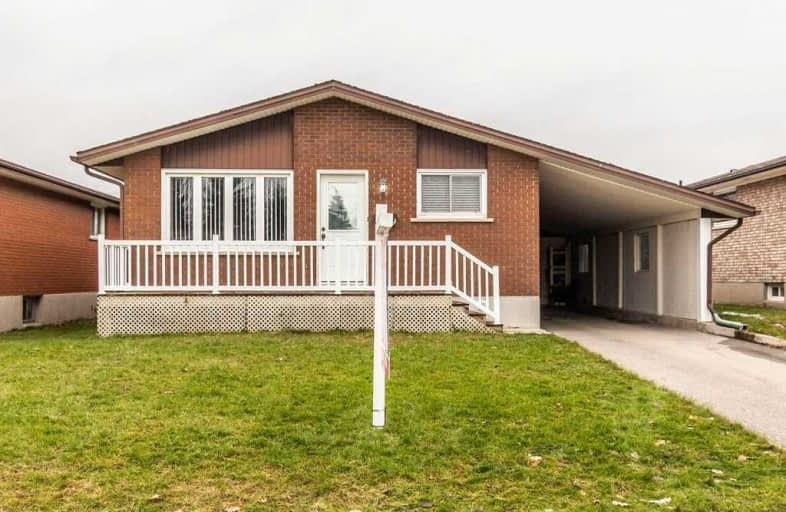Sold on Dec 10, 2018
Note: Property is not currently for sale or for rent.

-
Type: Detached
-
Style: Bungalow
-
Lot Size: 44.78 x 100 Feet
-
Age: 31-50 years
-
Taxes: $2,982 per year
-
Days on Site: 7 Days
-
Added: Sep 07, 2019 (1 week on market)
-
Updated:
-
Last Checked: 2 months ago
-
MLS®#: X4315520
-
Listed By: Re/max real estate centre inc., brokerage
Updated And Well-Kept Bungalow In A Central North Galt Location. This Home's Features Include Two Kitchens, Two Full Bathrooms, Three Plus One Bedrooms, And Is In Move-In Condition. The Yard Is Fenced And Includes A Heated Storage Shed. The Long Driveway And Oversized Carport Provides Enough Parking For Even An Oversized Family. This Home Is Located 8 Minutes Ffrom New Hwy 401 Franklin Blvd East And West Bound On-Ramp
Property Details
Facts for 79 Glen Road, Cambridge
Status
Days on Market: 7
Last Status: Sold
Sold Date: Dec 10, 2018
Closed Date: Jan 30, 2019
Expiry Date: Dec 31, 2019
Sold Price: $417,500
Unavailable Date: Dec 10, 2018
Input Date: Dec 03, 2018
Prior LSC: Listing with no contract changes
Property
Status: Sale
Property Type: Detached
Style: Bungalow
Age: 31-50
Area: Cambridge
Availability Date: 01/25/2019
Assessment Amount: $247,500
Assessment Year: 2018
Inside
Bedrooms: 3
Bathrooms: 2
Kitchens: 1
Kitchens Plus: 1
Rooms: 7
Den/Family Room: Yes
Air Conditioning: None
Fireplace: No
Laundry Level: Lower
Washrooms: 2
Building
Basement: Finished
Basement 2: Sep Entrance
Heat Type: Forced Air
Heat Source: Gas
Exterior: Brick
UFFI: No
Water Supply: Municipal
Special Designation: Unknown
Other Structures: Garden Shed
Parking
Driveway: Private
Garage Spaces: 1
Garage Type: Carport
Covered Parking Spaces: 1
Total Parking Spaces: 2
Fees
Tax Year: 2018
Tax Legal Description: Lt 15 Pl 1318 S/T Ws502673
Taxes: $2,982
Land
Cross Street: Magor Dr
Municipality District: Cambridge
Fronting On: East
Parcel Number: 038120028
Pool: None
Sewer: Sewers
Lot Depth: 100 Feet
Lot Frontage: 44.78 Feet
Additional Media
- Virtual Tour: https://unbranded.youriguide.com/79_glen_rd_cambridge_on
Rooms
Room details for 79 Glen Road, Cambridge
| Type | Dimensions | Description |
|---|---|---|
| Common Rm Bsmt | 3.75 x 3.47 | |
| Family Bsmt | 7.44 x 3.47 | |
| Kitchen Bsmt | 4.11 x 3.43 | |
| Laundry Bsmt | 6.55 x 3.43 | |
| Bathroom Bsmt | 2.15 x 1.49 | 4 Pc Bath |
| Living Ground | 5.28 x 3.50 | |
| Kitchen Ground | 1.82 x 2.75 | |
| Dining Ground | 3.56 x 3.53 | |
| Bathroom Ground | 1.50 x 2.49 | 4 Pc Bath |
| Master Ground | 3.28 x 3.50 | |
| Br Ground | 2.64 x 3.50 | |
| Br Ground | 3.28 x 2.82 |
| XXXXXXXX | XXX XX, XXXX |
XXXX XXX XXXX |
$XXX,XXX |
| XXX XX, XXXX |
XXXXXX XXX XXXX |
$XXX,XXX |
| XXXXXXXX XXXX | XXX XX, XXXX | $417,500 XXX XXXX |
| XXXXXXXX XXXXXX | XXX XX, XXXX | $349,900 XXX XXXX |

Christ The King Catholic Elementary School
Elementary: CatholicSt Peter Catholic Elementary School
Elementary: CatholicManchester Public School
Elementary: PublicElgin Street Public School
Elementary: PublicSt Anne Catholic Elementary School
Elementary: CatholicAvenue Road Public School
Elementary: PublicSouthwood Secondary School
Secondary: PublicGlenview Park Secondary School
Secondary: PublicGalt Collegiate and Vocational Institute
Secondary: PublicMonsignor Doyle Catholic Secondary School
Secondary: CatholicJacob Hespeler Secondary School
Secondary: PublicSt Benedict Catholic Secondary School
Secondary: Catholic

