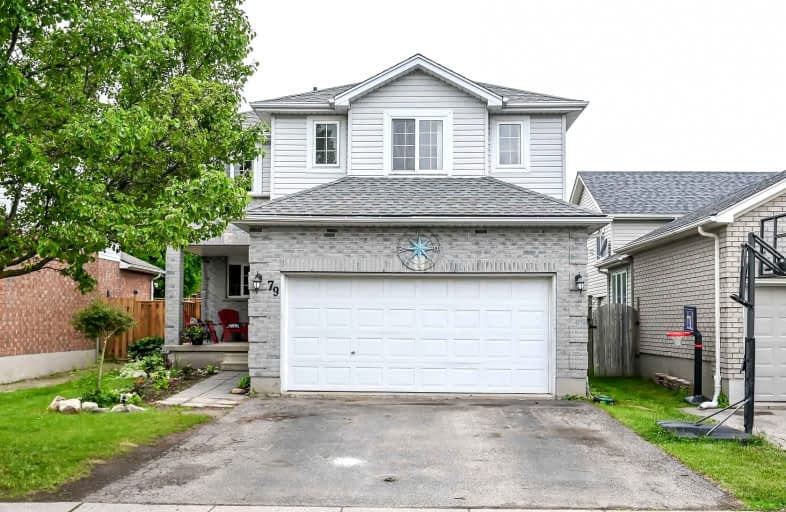
Christ The King Catholic Elementary School
Elementary: Catholic
2.04 km
St Margaret Catholic Elementary School
Elementary: Catholic
1.25 km
Saginaw Public School
Elementary: Public
0.73 km
St Anne Catholic Elementary School
Elementary: Catholic
2.81 km
St. Teresa of Calcutta Catholic Elementary School
Elementary: Catholic
0.39 km
Clemens Mill Public School
Elementary: Public
0.80 km
Southwood Secondary School
Secondary: Public
6.07 km
Glenview Park Secondary School
Secondary: Public
5.00 km
Galt Collegiate and Vocational Institute
Secondary: Public
3.57 km
Monsignor Doyle Catholic Secondary School
Secondary: Catholic
5.35 km
Jacob Hespeler Secondary School
Secondary: Public
4.34 km
St Benedict Catholic Secondary School
Secondary: Catholic
1.60 km














