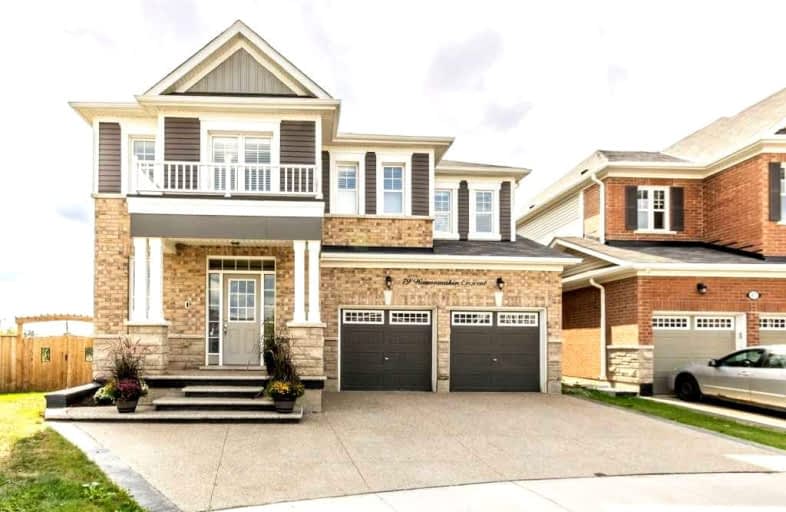
Centennial (Cambridge) Public School
Elementary: Public
2.08 km
Preston Public School
Elementary: Public
2.66 km
ÉÉC Saint-Noël-Chabanel-Cambridge
Elementary: Catholic
1.68 km
St Michael Catholic Elementary School
Elementary: Catholic
2.58 km
Coronation Public School
Elementary: Public
2.12 km
William G Davis Public School
Elementary: Public
2.39 km
ÉSC Père-René-de-Galinée
Secondary: Catholic
3.16 km
Southwood Secondary School
Secondary: Public
7.71 km
Galt Collegiate and Vocational Institute
Secondary: Public
5.93 km
Preston High School
Secondary: Public
3.59 km
Jacob Hespeler Secondary School
Secondary: Public
2.12 km
St Benedict Catholic Secondary School
Secondary: Catholic
4.51 km








