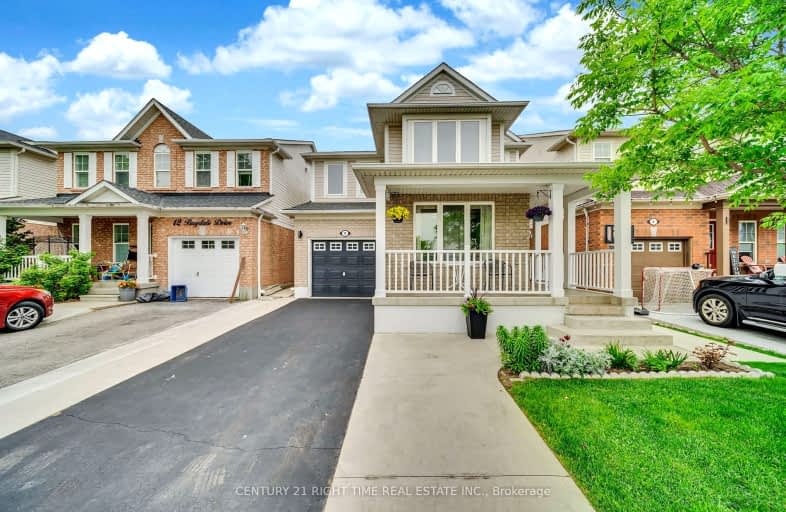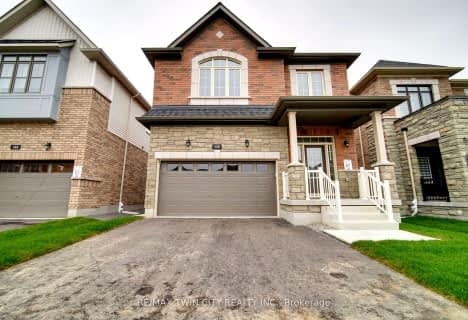Car-Dependent
- Most errands require a car.
36
/100
Some Transit
- Most errands require a car.
30
/100
Bikeable
- Some errands can be accomplished on bike.
62
/100

St Margaret Catholic Elementary School
Elementary: Catholic
2.64 km
St Elizabeth Catholic Elementary School
Elementary: Catholic
2.22 km
Saginaw Public School
Elementary: Public
1.68 km
Woodland Park Public School
Elementary: Public
2.53 km
St. Teresa of Calcutta Catholic Elementary School
Elementary: Catholic
2.13 km
Clemens Mill Public School
Elementary: Public
2.38 km
Southwood Secondary School
Secondary: Public
8.02 km
Glenview Park Secondary School
Secondary: Public
7.30 km
Galt Collegiate and Vocational Institute
Secondary: Public
5.45 km
Monsignor Doyle Catholic Secondary School
Secondary: Catholic
7.70 km
Jacob Hespeler Secondary School
Secondary: Public
3.20 km
St Benedict Catholic Secondary School
Secondary: Catholic
2.57 km
-
Dumfries Conservation Area
Dunbar Rd, Cambridge ON 5km -
Mill Race Park
36 Water St N (At Park Hill Rd), Cambridge ON N1R 3B1 5.01km -
Domm Park
55 Princess St, Cambridge ON 6.57km
-
CIBC Cash Dispenser
900 Jamieson Pky, Cambridge ON N3C 4N6 1.73km -
President's Choice Financial ATM
400 Conestoga Blvd, Cambridge ON N1R 7L7 3.4km -
TD Canada Trust ATM
180 Holiday Inn Dr, Cambridge ON N3C 1Z4 3.59km












