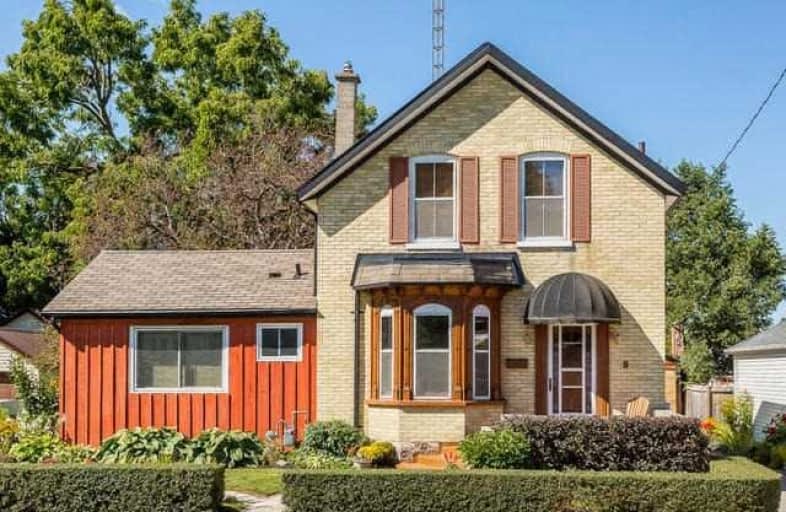
St Francis Catholic Elementary School
Elementary: Catholic
0.52 km
Central Public School
Elementary: Public
0.77 km
St Andrew's Public School
Elementary: Public
0.98 km
St Anne Catholic Elementary School
Elementary: Catholic
1.85 km
Chalmers Street Public School
Elementary: Public
1.02 km
Stewart Avenue Public School
Elementary: Public
0.57 km
Southwood Secondary School
Secondary: Public
2.25 km
Glenview Park Secondary School
Secondary: Public
0.49 km
Galt Collegiate and Vocational Institute
Secondary: Public
2.19 km
Monsignor Doyle Catholic Secondary School
Secondary: Catholic
1.41 km
Jacob Hespeler Secondary School
Secondary: Public
7.51 km
St Benedict Catholic Secondary School
Secondary: Catholic
4.69 km



