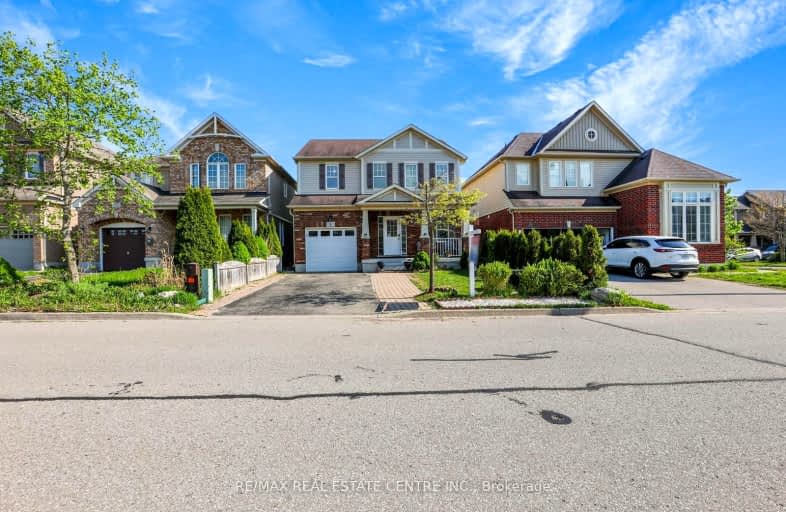Car-Dependent
- Almost all errands require a car.
3
/100
Some Transit
- Most errands require a car.
32
/100
Bikeable
- Some errands can be accomplished on bike.
53
/100

Hillcrest Public School
Elementary: Public
1.61 km
St Gabriel Catholic Elementary School
Elementary: Catholic
0.89 km
St Elizabeth Catholic Elementary School
Elementary: Catholic
2.80 km
Our Lady of Fatima Catholic Elementary School
Elementary: Catholic
1.95 km
Woodland Park Public School
Elementary: Public
2.50 km
Silverheights Public School
Elementary: Public
0.97 km
ÉSC Père-René-de-Galinée
Secondary: Catholic
6.54 km
College Heights Secondary School
Secondary: Public
9.24 km
Galt Collegiate and Vocational Institute
Secondary: Public
8.93 km
Preston High School
Secondary: Public
7.91 km
Jacob Hespeler Secondary School
Secondary: Public
3.53 km
St Benedict Catholic Secondary School
Secondary: Catholic
6.32 km
-
Jacobs Landing
Cambridge ON 1.78km -
Hespeler Optimist Park
640 Ellis Rd, Cambridge ON N3C 3X8 2.64km -
Cambridge Dog Park
750 Maple Grove Rd (Speedsville Road), Cambridge ON 4.87km
-
CIBC Cash Dispenser
289 Hwy 401 E, Cambridge ON N3C 2V4 3.34km -
CIBC
395 Hespeler Rd (at Cambridge Mall), Cambridge ON N1R 6J1 6.22km -
TD Bank Financial Group
Hespler Rd, Cambridge ON 6.38km














