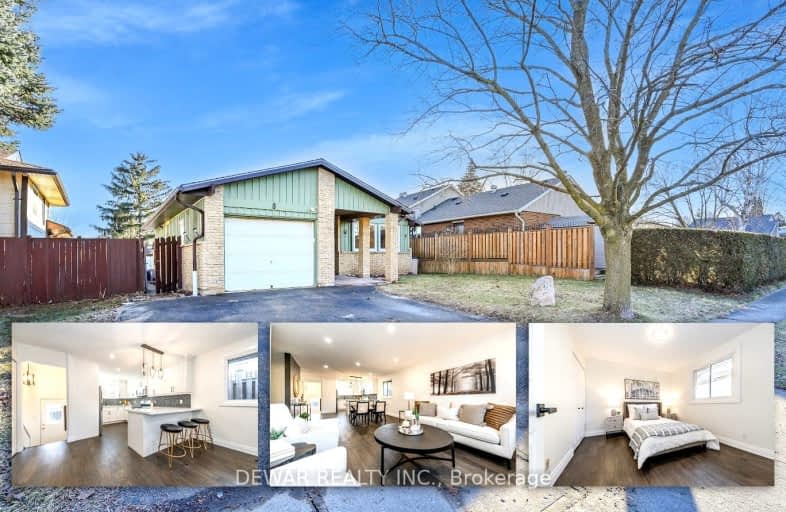Car-Dependent
- Most errands require a car.
Some Transit
- Most errands require a car.
Somewhat Bikeable
- Most errands require a car.

St Peter Catholic Elementary School
Elementary: CatholicBlair Road Public School
Elementary: PublicManchester Public School
Elementary: PublicSt Augustine Catholic Elementary School
Elementary: CatholicHighland Public School
Elementary: PublicAvenue Road Public School
Elementary: PublicSouthwood Secondary School
Secondary: PublicGlenview Park Secondary School
Secondary: PublicGalt Collegiate and Vocational Institute
Secondary: PublicMonsignor Doyle Catholic Secondary School
Secondary: CatholicPreston High School
Secondary: PublicSt Benedict Catholic Secondary School
Secondary: Catholic-
Domm Park
55 Princess St, Cambridge ON 1.28km -
Elgin Street Park
100 ELGIN St (Franklin) 2.97km -
Riverside Park
147 King St W (Eagle St. S.), Cambridge ON N3H 1B5 4.77km
-
CIBC
395 Hespeler Rd (at Cambridge Mall), Cambridge ON N1R 6J1 2.68km -
President's Choice Financial ATM
115 Dundas St N, Cambridge ON N1R 5N6 2.82km -
CIBC Banking Centre
400 Main St, Cambridge ON N1R 5S7 3.04km
- 2 bath
- 4 bed
- 1500 sqft
1704 Holley Crescent North, Cambridge, Ontario • N3H 2S5 • Cambridge














