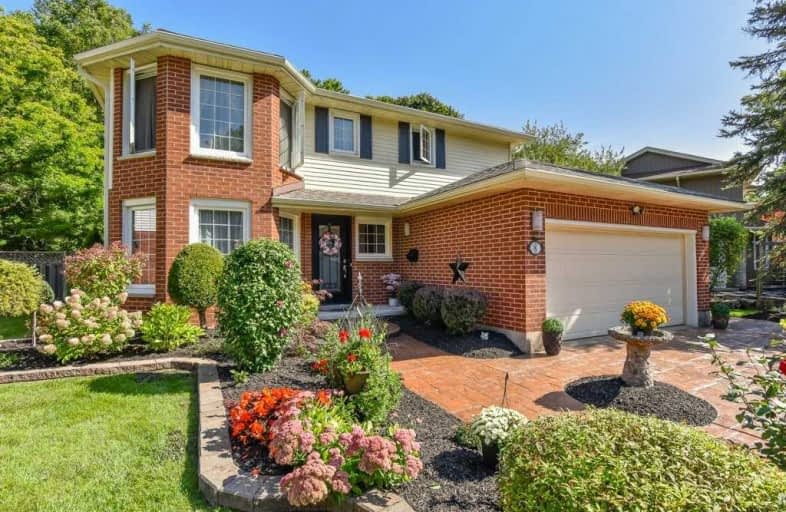
St Gregory Catholic Elementary School
Elementary: Catholic
0.79 km
Blair Road Public School
Elementary: Public
2.04 km
St Andrew's Public School
Elementary: Public
1.19 km
St Augustine Catholic Elementary School
Elementary: Catholic
1.71 km
Highland Public School
Elementary: Public
0.68 km
Tait Street Public School
Elementary: Public
1.97 km
Southwood Secondary School
Secondary: Public
0.54 km
Glenview Park Secondary School
Secondary: Public
2.44 km
Galt Collegiate and Vocational Institute
Secondary: Public
2.07 km
Monsignor Doyle Catholic Secondary School
Secondary: Catholic
3.38 km
Preston High School
Secondary: Public
4.76 km
St Benedict Catholic Secondary School
Secondary: Catholic
4.98 km














