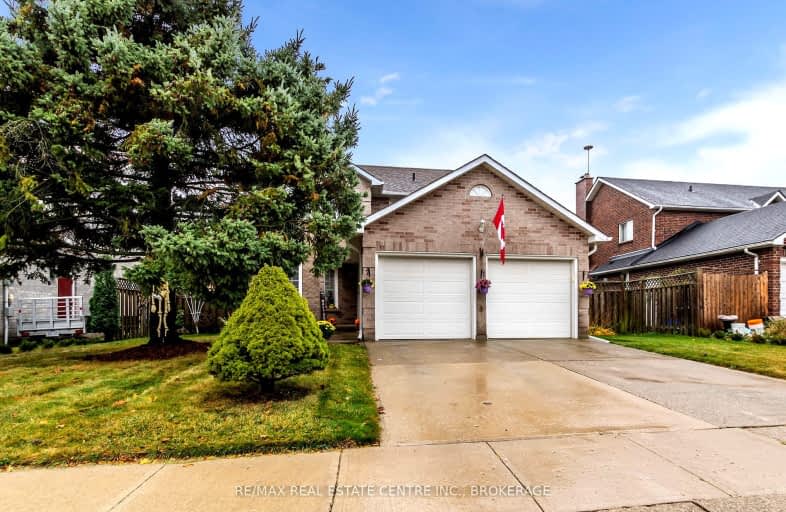Somewhat Walkable
- Some errands can be accomplished on foot.
Some Transit
- Most errands require a car.
Bikeable
- Some errands can be accomplished on bike.

Christ The King Catholic Elementary School
Elementary: CatholicSt Peter Catholic Elementary School
Elementary: CatholicSt Margaret Catholic Elementary School
Elementary: CatholicElgin Street Public School
Elementary: PublicSt. Teresa of Calcutta Catholic Elementary School
Elementary: CatholicClemens Mill Public School
Elementary: PublicSouthwood Secondary School
Secondary: PublicGlenview Park Secondary School
Secondary: PublicGalt Collegiate and Vocational Institute
Secondary: PublicMonsignor Doyle Catholic Secondary School
Secondary: CatholicJacob Hespeler Secondary School
Secondary: PublicSt Benedict Catholic Secondary School
Secondary: Catholic-
Gordon Chaplin Park
Cambridge ON 1.28km -
Mill Race Park
36 Water St N (At Park Hill Rd), Cambridge ON N1R 3B1 4.22km -
Riverside Park
147 King St W (Eagle St. S.), Cambridge ON N3H 1B5 5.97km
-
President's Choice Financial Pavilion and ATM
980 Franklin Blvd, Cambridge ON N1R 8R3 1.36km -
Localcoin Bitcoin ATM - Little Short Stop - Norfolk Ave
7 Norfolk Ave, Cambridge ON N1R 3T5 1.69km -
CIBC
395 Hespeler Rd (at Cambridge Mall), Cambridge ON N1R 6J1 2.44km
- 2 bath
- 4 bed
- 1500 sqft
1704 Holley Crescent North, Cambridge, Ontario • N3H 2S5 • Cambridge














