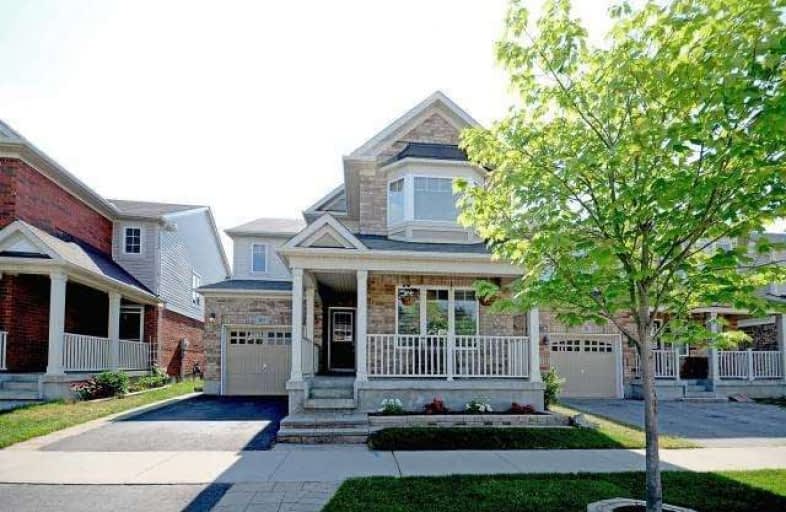
Hillcrest Public School
Elementary: Public
1.09 km
St Gabriel Catholic Elementary School
Elementary: Catholic
0.58 km
St Elizabeth Catholic Elementary School
Elementary: Catholic
2.29 km
Our Lady of Fatima Catholic Elementary School
Elementary: Catholic
1.43 km
Woodland Park Public School
Elementary: Public
1.99 km
Silverheights Public School
Elementary: Public
0.74 km
ÉSC Père-René-de-Galinée
Secondary: Catholic
6.45 km
College Heights Secondary School
Secondary: Public
9.63 km
Galt Collegiate and Vocational Institute
Secondary: Public
8.42 km
Preston High School
Secondary: Public
7.57 km
Jacob Hespeler Secondary School
Secondary: Public
3.06 km
St Benedict Catholic Secondary School
Secondary: Catholic
5.79 km




