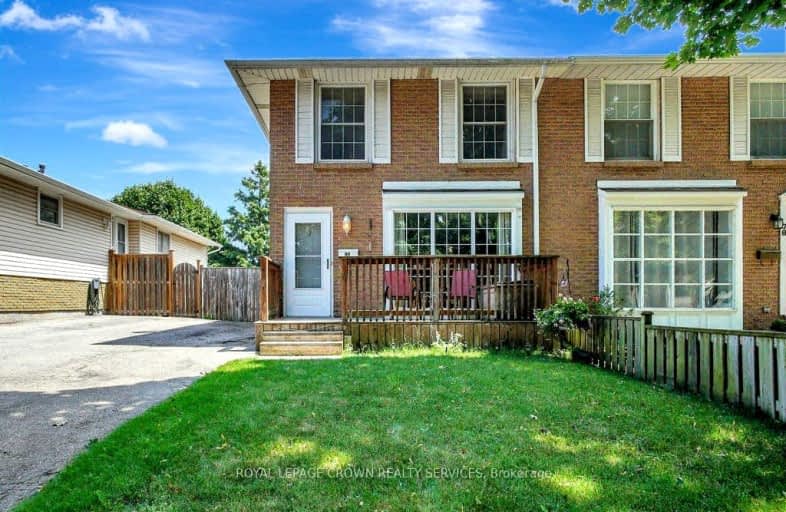Somewhat Walkable
- Some errands can be accomplished on foot.
58
/100
Some Transit
- Most errands require a car.
44
/100
Bikeable
- Some errands can be accomplished on bike.
51
/100

Christ The King Catholic Elementary School
Elementary: Catholic
0.36 km
St Peter Catholic Elementary School
Elementary: Catholic
1.19 km
St Margaret Catholic Elementary School
Elementary: Catholic
0.50 km
Elgin Street Public School
Elementary: Public
0.72 km
Avenue Road Public School
Elementary: Public
1.15 km
Clemens Mill Public School
Elementary: Public
0.95 km
Southwood Secondary School
Secondary: Public
4.94 km
Glenview Park Secondary School
Secondary: Public
4.56 km
Galt Collegiate and Vocational Institute
Secondary: Public
2.37 km
Monsignor Doyle Catholic Secondary School
Secondary: Catholic
5.19 km
Jacob Hespeler Secondary School
Secondary: Public
3.56 km
St Benedict Catholic Secondary School
Secondary: Catholic
0.58 km
-
Playfit Kids Club
366 Hespeler Rd, Cambridge ON N1R 6J6 1.7km -
River Bluffs Park
211 George St N, Cambridge ON 2.72km -
Mill Race Park
36 Water St N (At Park Hill Rd), Cambridge ON N1R 3B1 3.5km
-
Localcoin Bitcoin ATM - Little Short Stop - Norfolk Ave
7 Norfolk Ave, Cambridge ON N1R 3T5 1.66km -
CIBC
395 Hespeler Rd (at Cambridge Mall), Cambridge ON N1R 6J1 1.73km -
TD Canada Trust Branch and ATM
425 Hespeler Rd, Cambridge ON N1R 6J2 1.91km













