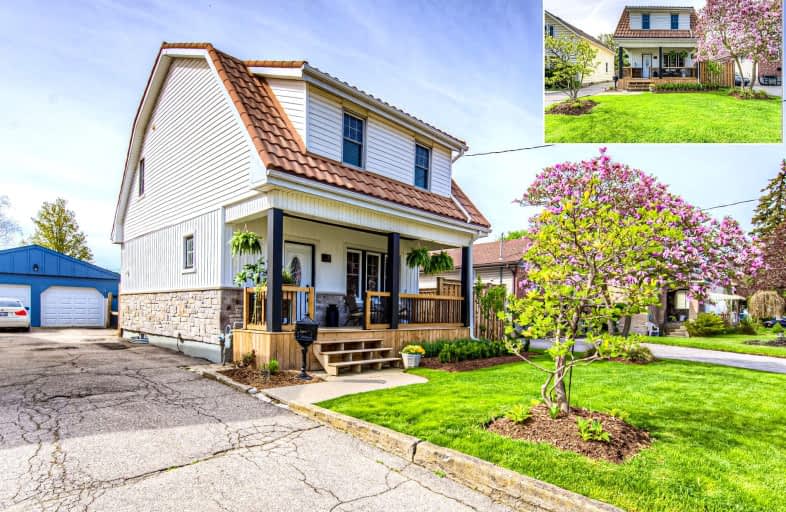Somewhat Walkable
- Some errands can be accomplished on foot.
57
/100
Some Transit
- Most errands require a car.
38
/100
Somewhat Bikeable
- Most errands require a car.
43
/100

St Francis Catholic Elementary School
Elementary: Catholic
1.50 km
St Gregory Catholic Elementary School
Elementary: Catholic
0.56 km
Central Public School
Elementary: Public
1.65 km
St Andrew's Public School
Elementary: Public
0.51 km
Highland Public School
Elementary: Public
1.30 km
Tait Street Public School
Elementary: Public
0.81 km
Southwood Secondary School
Secondary: Public
1.21 km
Glenview Park Secondary School
Secondary: Public
1.28 km
Galt Collegiate and Vocational Institute
Secondary: Public
2.54 km
Monsignor Doyle Catholic Secondary School
Secondary: Catholic
2.12 km
Preston High School
Secondary: Public
6.07 km
St Benedict Catholic Secondary School
Secondary: Catholic
5.40 km
-
Dalton Court
Cambridge ON 1.48km -
Mill Race Park
36 Water St N (At Park Hill Rd), Cambridge ON N1R 3B1 6.5km -
Playfit Kids Club
366 Hespeler Rd, Cambridge ON N1R 6J6 5.04km
-
TD Bank Financial Group
130 Cedar St, Cambridge ON N1S 1W4 0.8km -
CIBC
395 Hespeler Rd (at Cambridge Mall), Cambridge ON N1R 6J1 5.3km -
TD Bank Financial Group
Hespler Rd, Cambridge ON 6.45km














