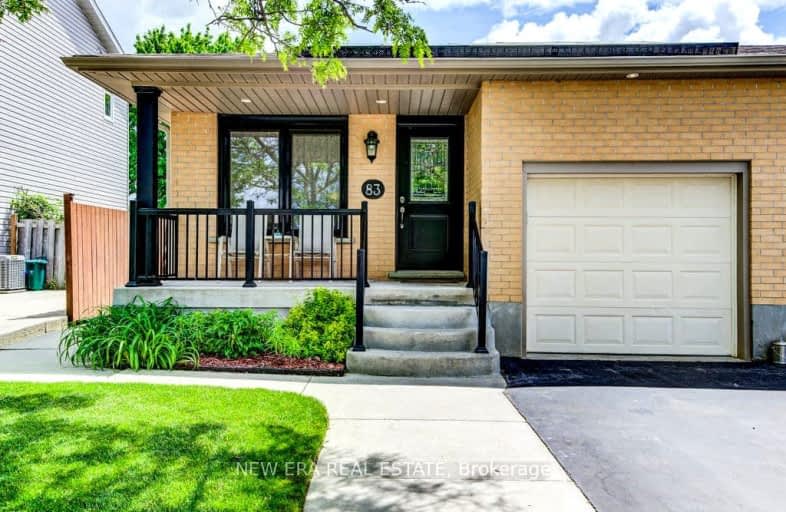Car-Dependent
- Most errands require a car.
29
/100
Some Transit
- Most errands require a car.
36
/100
Somewhat Bikeable
- Most errands require a car.
28
/100

Centennial (Cambridge) Public School
Elementary: Public
1.66 km
Hillcrest Public School
Elementary: Public
1.94 km
St Gabriel Catholic Elementary School
Elementary: Catholic
1.05 km
Our Lady of Fatima Catholic Elementary School
Elementary: Catholic
2.12 km
Hespeler Public School
Elementary: Public
2.43 km
Silverheights Public School
Elementary: Public
0.90 km
ÉSC Père-René-de-Galinée
Secondary: Catholic
4.83 km
Southwood Secondary School
Secondary: Public
9.77 km
Galt Collegiate and Vocational Institute
Secondary: Public
7.63 km
Preston High School
Secondary: Public
6.11 km
Jacob Hespeler Secondary School
Secondary: Public
2.28 km
St Benedict Catholic Secondary School
Secondary: Catholic
5.37 km
-
Jacobs Landing
Cambridge ON 1.21km -
Winston Blvd Woodlot
374 Winston Blvd, Cambridge ON N3C 3C5 2.61km -
Domm Park
55 Princess St, Cambridge ON 7.55km
-
TD Bank Financial Group
180 Holiday Inn Dr, Cambridge ON N3C 1Z4 2.38km -
RBC Royal Bank
480 Hespeler Rd (at Sheldon Dr), Cambridge ON N1R 7R9 4.37km -
TD Canada Trust Branch and ATM
425 Hespeler Rd, Cambridge ON N1R 6J2 4.59km














