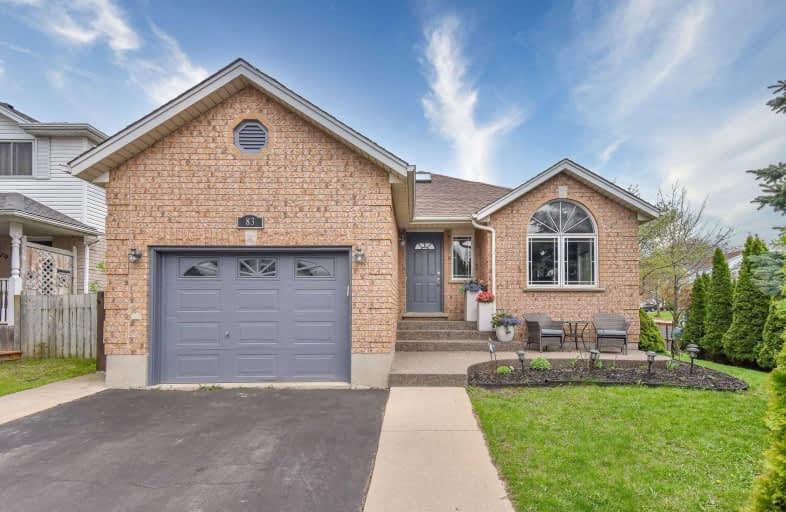
Hillcrest Public School
Elementary: Public
0.54 km
St Gabriel Catholic Elementary School
Elementary: Catholic
1.16 km
St Elizabeth Catholic Elementary School
Elementary: Catholic
1.60 km
Our Lady of Fatima Catholic Elementary School
Elementary: Catholic
0.82 km
Woodland Park Public School
Elementary: Public
1.30 km
Silverheights Public School
Elementary: Public
1.35 km
ÉSC Père-René-de-Galinée
Secondary: Catholic
6.91 km
Glenview Park Secondary School
Secondary: Public
10.43 km
Galt Collegiate and Vocational Institute
Secondary: Public
8.05 km
Preston High School
Secondary: Public
7.64 km
Jacob Hespeler Secondary School
Secondary: Public
2.87 km
St Benedict Catholic Secondary School
Secondary: Catholic
5.31 km














