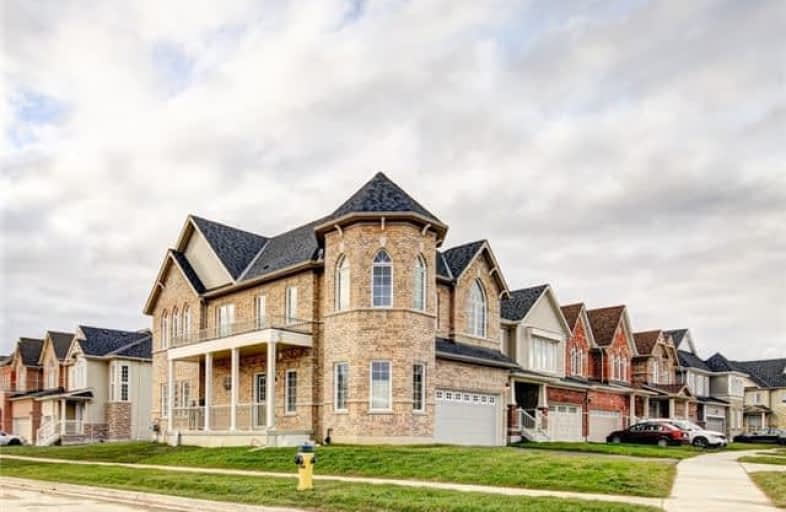Sold on Feb 13, 2018
Note: Property is not currently for sale or for rent.

-
Type: Detached
-
Style: 2-Storey
-
Size: 2500 sqft
-
Lot Size: 52.4 x 130 Feet
-
Age: No Data
-
Days on Site: 29 Days
-
Added: Sep 07, 2019 (4 weeks on market)
-
Updated:
-
Last Checked: 2 months ago
-
MLS®#: X4021400
-
Listed By: Keller williams realty solutions, brokerage
Brand New *All-Brick & Open Concept* Masterpiece In Highly Sought After Cambridge Community! Child Friendly & Close Proximity To Top Schools, Highways & All Amenities, Pie-Shaped Corner Lot Boasting Ultimate Privacy & Tons Of Natural Light! Sprawling Layout & Tasteful Decor/Upgrades Throughout Including Solid Oak Stairs & Stunning East-West Kitchen W/ Butler's Corner, Ample Parking & Storage, Immaculate Home Waiting For Your Family - Don't Miss Out!
Extras
All Electric Light Fixtures, Bamboo Wood Flooring In Garage (Can Install), Cat5 Wiring!
Property Details
Facts for 83 Knotty Pine Avenue, Cambridge
Status
Days on Market: 29
Last Status: Sold
Sold Date: Feb 13, 2018
Closed Date: Mar 02, 2018
Expiry Date: Jun 25, 2018
Sold Price: $665,000
Unavailable Date: Feb 13, 2018
Input Date: Jan 15, 2018
Property
Status: Sale
Property Type: Detached
Style: 2-Storey
Size (sq ft): 2500
Area: Cambridge
Availability Date: Tba
Inside
Bedrooms: 4
Bathrooms: 3
Kitchens: 1
Rooms: 8
Den/Family Room: No
Air Conditioning: Central Air
Fireplace: No
Laundry Level: Upper
Washrooms: 3
Building
Basement: Full
Basement 2: Unfinished
Heat Type: Forced Air
Heat Source: Gas
Exterior: Brick
Elevator: N
Energy Certificate: Y
Green Verification Status: Y
Water Supply: Municipal
Special Designation: Unknown
Retirement: N
Parking
Driveway: Pvt Double
Garage Spaces: 2
Garage Type: Attached
Covered Parking Spaces: 4
Total Parking Spaces: 6
Fees
Tax Year: 2017
Tax Legal Description: Lot14 Plan58 M582 Subject To An Easement For Entry
Highlights
Feature: Golf
Feature: Hospital
Feature: Place Of Worship
Feature: Public Transit
Feature: School
Feature: School Bus Route
Land
Cross Street: Fountain St. & Prest
Municipality District: Cambridge
Fronting On: West
Parcel Number: 037700258
Pool: None
Sewer: Sewers
Lot Depth: 130 Feet
Lot Frontage: 52.4 Feet
Lot Irregularities: ***Pie Shaped Corner
Acres: < .50
Waterfront: None
Additional Media
- Virtual Tour: http://signs2govirtualtours.com/?pro=28081
Rooms
Room details for 83 Knotty Pine Avenue, Cambridge
| Type | Dimensions | Description |
|---|---|---|
| Living Main | 3.94 x 2.72 | Broadloom, Open Concept, O/Looks Backyard |
| Dining Main | 3.20 x 4.39 | Broadloom, Separate Rm, East West View |
| Kitchen Main | 2.44 x 3.91 | Ceramic Floor, Updated, Access To Garage |
| Breakfast Main | 2.62 x 3.91 | Ceramic Floor, W/O To Yard, Breakfast Bar |
| Study Main | 3.48 x 3.53 | Broadloom, Large Window, Separate Rm |
| Master 2nd | 3.94 x 5.61 | Broadloom, W/I Closet, 5 Pc Ensuite |
| 2nd Br 2nd | 3.94 x 3.05 | Broadloom, Large Window, Large Closet |
| 3rd Br 2nd | 3.48 x 5.31 | Broadloom, Large Closet, Large Window |
| 4th Br 2nd | 3.17 x 3.22 | Broadloom, Large Window, Large Closet |
| XXXXXXXX | XXX XX, XXXX |
XXXX XXX XXXX |
$XXX,XXX |
| XXX XX, XXXX |
XXXXXX XXX XXXX |
$XXX,XXX | |
| XXXXXXXX | XXX XX, XXXX |
XXXXXXX XXX XXXX |
|
| XXX XX, XXXX |
XXXXXX XXX XXXX |
$XXX,XXX | |
| XXXXXXXX | XXX XX, XXXX |
XXXXXXXX XXX XXXX |
|
| XXX XX, XXXX |
XXXXXX XXX XXXX |
$XXX,XXX |
| XXXXXXXX XXXX | XXX XX, XXXX | $665,000 XXX XXXX |
| XXXXXXXX XXXXXX | XXX XX, XXXX | $669,000 XXX XXXX |
| XXXXXXXX XXXXXXX | XXX XX, XXXX | XXX XXXX |
| XXXXXXXX XXXXXX | XXX XX, XXXX | $699,000 XXX XXXX |
| XXXXXXXX XXXXXXXX | XXX XX, XXXX | XXX XXXX |
| XXXXXXXX XXXXXX | XXX XX, XXXX | $729,000 XXX XXXX |

Parkway Public School
Elementary: PublicSt Joseph Catholic Elementary School
Elementary: CatholicÉIC Père-René-de-Galinée
Elementary: CatholicPreston Public School
Elementary: PublicGrand View Public School
Elementary: PublicSt Michael Catholic Elementary School
Elementary: CatholicÉSC Père-René-de-Galinée
Secondary: CatholicSouthwood Secondary School
Secondary: PublicGalt Collegiate and Vocational Institute
Secondary: PublicPreston High School
Secondary: PublicJacob Hespeler Secondary School
Secondary: PublicSt Benedict Catholic Secondary School
Secondary: Catholic- 4 bath
- 6 bed
1304 - 1306 King Street East, Cambridge, Ontario • N3H 3R1 • Cambridge



