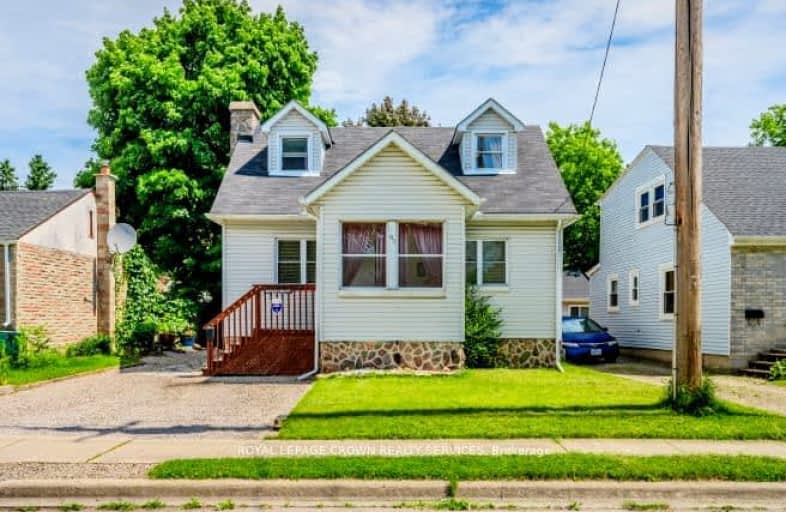Car-Dependent
- Most errands require a car.
44
/100
Some Transit
- Most errands require a car.
49
/100
Bikeable
- Some errands can be accomplished on bike.
53
/100

Christ The King Catholic Elementary School
Elementary: Catholic
1.63 km
St Peter Catholic Elementary School
Elementary: Catholic
0.51 km
Manchester Public School
Elementary: Public
0.29 km
Elgin Street Public School
Elementary: Public
1.32 km
St Anne Catholic Elementary School
Elementary: Catholic
1.41 km
Avenue Road Public School
Elementary: Public
0.66 km
Southwood Secondary School
Secondary: Public
3.27 km
Glenview Park Secondary School
Secondary: Public
3.07 km
Galt Collegiate and Vocational Institute
Secondary: Public
0.70 km
Monsignor Doyle Catholic Secondary School
Secondary: Catholic
3.84 km
Jacob Hespeler Secondary School
Secondary: Public
4.92 km
St Benedict Catholic Secondary School
Secondary: Catholic
2.26 km
-
River Bluffs Park
211 George St N, Cambridge ON 1.04km -
Mill Race Park
36 Water St N (At Park Hill Rd), Cambridge ON N1R 3B1 4km -
Cambridge Vetran's Park
Grand Ave And North St, Cambridge ON 1.64km
-
BMO Bank of Montreal
800 Franklin Blvd, Cambridge ON N1R 7Z1 1.27km -
Scotiabank
800 Franklin Blvd, Cambridge ON N1R 7Z1 1.27km -
RBC Royal Bank
73 Main St (Ainslie Street), Cambridge ON N1R 1V9 1.65km














