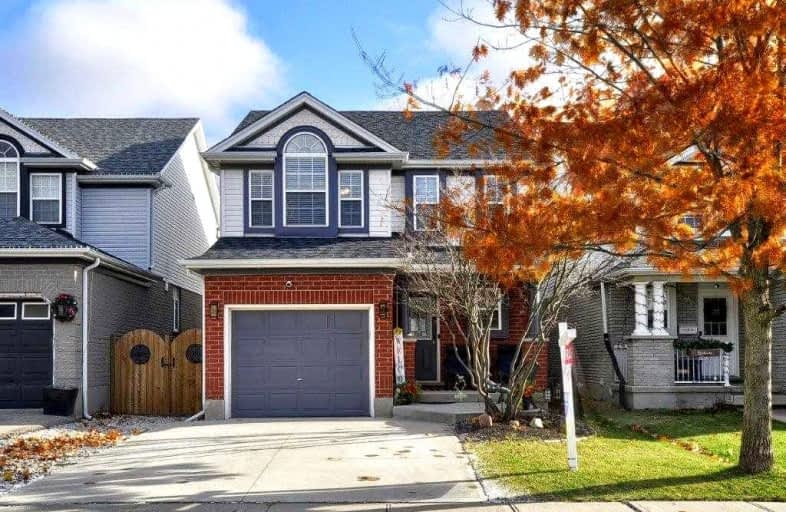Sold on Mar 03, 2016
Note: Property is not currently for sale or for rent.

-
Type: Detached
-
Style: 2-Storey
-
Lot Size: 23.53 x 0 Feet
-
Age: 16-30 years
-
Taxes: $3,600 per year
-
Days on Site: 15 Days
-
Added: Dec 19, 2024 (2 weeks on market)
-
Updated:
-
Last Checked: 2 months ago
-
MLS®#: X11249479
-
Listed By: Royal lepage royal city realty brokerage
Welcome to this lovely family home situated in Townline Estates. A spacious foyer leads you to the kitchen and an open-concept living room and dining room with walk-out to the deck and fenced yard. There is also a powder room and direct access to the garage on this level. Upstairs you will find a huge master suite with two double closets and 3 piece ensuite, in addition to two more bedrooms and 4 piece main bathroom. The lower level is drywalled and painted but awaits your final touches. Overall the home offers a nice flow, lots of natural light and is located close to parks and schools. You will also be conveniently located near Puslinch Lake, the heart of Cambridge, a short drive to Guelph and close access to the 401. You can not find a better neighbourhood than this!
Property Details
Facts for 83 Sofron Drive, Cambridge
Status
Days on Market: 15
Last Status: Sold
Sold Date: Mar 03, 2016
Closed Date: May 31, 2016
Expiry Date: May 17, 2016
Sold Price: $343,000
Unavailable Date: Mar 03, 2016
Input Date: Feb 17, 2016
Prior LSC: Sold
Property
Status: Sale
Property Type: Detached
Style: 2-Storey
Age: 16-30
Area: Cambridge
Availability Date: 90+Days
Assessment Amount: $284,000
Assessment Year: 2016
Inside
Bedrooms: 3
Bathrooms: 3
Kitchens: 1
Rooms: 9
Air Conditioning: Central Air
Fireplace: No
Washrooms: 3
Building
Basement: Full
Basement 2: Part Fin
Heat Type: Forced Air
Heat Source: Gas
Exterior: Brick
Exterior: Vinyl Siding
Elevator: N
Green Verification Status: N
Water Supply Type: Unknown
Water Supply: Municipal
Special Designation: Unknown
Parking
Driveway: Other
Garage Spaces: 1
Garage Type: Attached
Covered Parking Spaces: 2
Total Parking Spaces: 3
Fees
Tax Year: 2016
Tax Legal Description: Part Lot 107, Plan 58M-103
Taxes: $3,600
Land
Cross Street: Off Kerwood Take Tow
Municipality District: Cambridge
Pool: None
Sewer: Sewers
Lot Frontage: 23.53 Feet
Acres: < .50
Zoning: R1B
Rooms
Room details for 83 Sofron Drive, Cambridge
| Type | Dimensions | Description |
|---|---|---|
| Living Main | 3.25 x 4.77 | |
| Dining Main | 2.79 x 3.12 | |
| Kitchen Main | 3.20 x 3.37 | |
| Bathroom Main | - | |
| Prim Bdrm 2nd | 4.08 x 5.23 | |
| Bathroom 2nd | - | |
| Br 2nd | 3.14 x 4.67 | |
| Br 2nd | 3.14 x 3.75 | |
| Bathroom 2nd | - | |
| Rec Bsmt | 6.12 x 4.82 | |
| Other Bsmt | 3.17 x 2.71 | |
| Laundry Bsmt | 3.75 x 3.27 |
| XXXXXXXX | XXX XX, XXXX |
XXXX XXX XXXX |
$XXX,XXX |
| XXX XX, XXXX |
XXXXXX XXX XXXX |
$XXX,XXX |
| XXXXXXXX XXXX | XXX XX, XXXX | $942,000 XXX XXXX |
| XXXXXXXX XXXXXX | XXX XX, XXXX | $729,900 XXX XXXX |

Hillcrest Public School
Elementary: PublicSt Gabriel Catholic Elementary School
Elementary: CatholicSt Elizabeth Catholic Elementary School
Elementary: CatholicOur Lady of Fatima Catholic Elementary School
Elementary: CatholicWoodland Park Public School
Elementary: PublicHespeler Public School
Elementary: PublicÉSC Père-René-de-Galinée
Secondary: CatholicGlenview Park Secondary School
Secondary: PublicGalt Collegiate and Vocational Institute
Secondary: PublicPreston High School
Secondary: PublicJacob Hespeler Secondary School
Secondary: PublicSt Benedict Catholic Secondary School
Secondary: Catholic