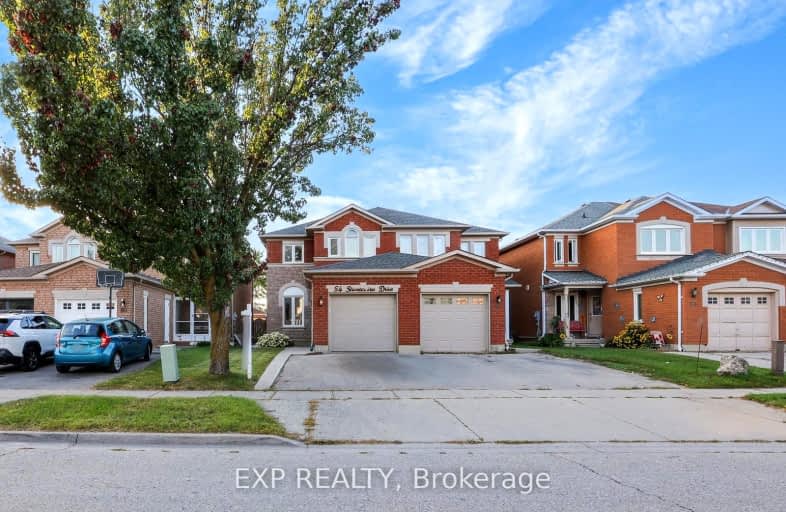Car-Dependent
- Most errands require a car.
46
/100
Some Transit
- Most errands require a car.
40
/100
Bikeable
- Some errands can be accomplished on bike.
52
/100

Christ The King Catholic Elementary School
Elementary: Catholic
1.39 km
St Margaret Catholic Elementary School
Elementary: Catholic
0.60 km
Saginaw Public School
Elementary: Public
1.05 km
Elgin Street Public School
Elementary: Public
1.81 km
St. Teresa of Calcutta Catholic Elementary School
Elementary: Catholic
0.51 km
Clemens Mill Public School
Elementary: Public
0.29 km
Southwood Secondary School
Secondary: Public
5.94 km
Glenview Park Secondary School
Secondary: Public
5.24 km
Galt Collegiate and Vocational Institute
Secondary: Public
3.37 km
Monsignor Doyle Catholic Secondary School
Secondary: Catholic
5.73 km
Jacob Hespeler Secondary School
Secondary: Public
3.50 km
St Benedict Catholic Secondary School
Secondary: Catholic
0.78 km
-
Mill Race Park
36 Water St N (At Park Hill Rd), Cambridge ON N1R 3B1 4.16km -
W.S. McVittie Park
55 Shamrock St, Cambridge ON 4.37km -
Domm Park
55 Princess St, Cambridge ON 4.67km
-
Continental Currency Exchange
355 Hespeler Rd (Cambridge Centre), Cambridge ON N1R 6B3 2.31km -
Grand River Credit Union
385 Hespeler Rd, Cambridge ON N1R 6J1 2.48km -
TD Bank
425 Hespeler Rd, Cambridge ON N1R 6J2 2.62km














