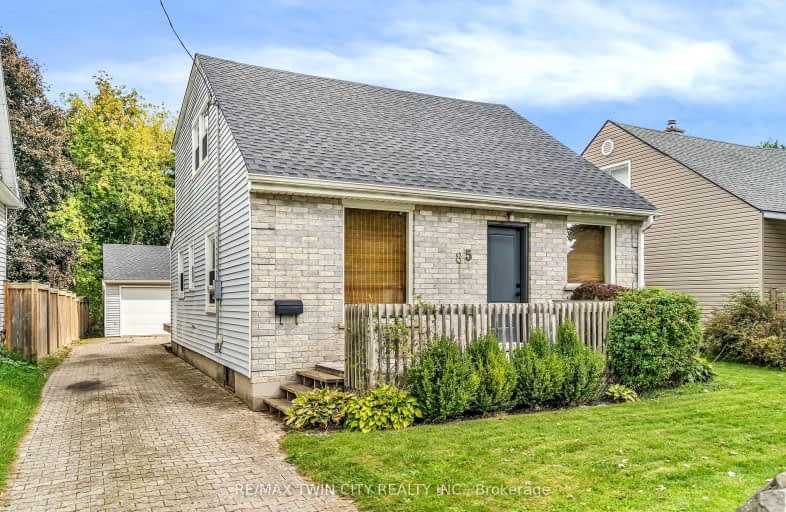Somewhat Walkable
- Some errands can be accomplished on foot.
67
/100
Good Transit
- Some errands can be accomplished by public transportation.
51
/100
Bikeable
- Some errands can be accomplished on bike.
53
/100

Christ The King Catholic Elementary School
Elementary: Catholic
1.63 km
St Peter Catholic Elementary School
Elementary: Catholic
0.51 km
Manchester Public School
Elementary: Public
0.29 km
Elgin Street Public School
Elementary: Public
1.33 km
St Anne Catholic Elementary School
Elementary: Catholic
1.40 km
Avenue Road Public School
Elementary: Public
0.66 km
Southwood Secondary School
Secondary: Public
3.27 km
Glenview Park Secondary School
Secondary: Public
3.06 km
Galt Collegiate and Vocational Institute
Secondary: Public
0.70 km
Monsignor Doyle Catholic Secondary School
Secondary: Catholic
3.84 km
Jacob Hespeler Secondary School
Secondary: Public
4.92 km
St Benedict Catholic Secondary School
Secondary: Catholic
2.26 km
-
Playfit Kids Club
366 Hespeler Rd, Cambridge ON N1R 6J6 2.19km -
Domm Park
55 Princess St, Cambridge ON 2.34km -
Willard Park
89 Beechwood Rd, Cambridge ON 3.36km
-
Localcoin Bitcoin ATM - Hasty Market
5 Wellington St, Cambridge ON N1R 3Y4 1.62km -
BMO Bank of Montreal
142 Dundas St N, Cambridge ON N1R 5P1 1.99km -
TD Bank Financial Group
800 Franklin Blvd, Cambridge ON N1R 7Z1 2.68km












