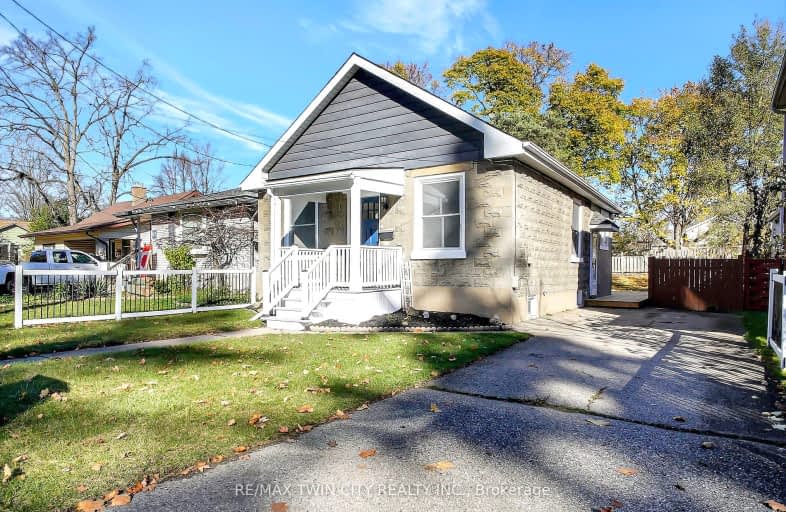Somewhat Walkable
- Some errands can be accomplished on foot.
52
/100
Some Transit
- Most errands require a car.
48
/100
Bikeable
- Some errands can be accomplished on bike.
52
/100

St Gregory Catholic Elementary School
Elementary: Catholic
1.83 km
Blair Road Public School
Elementary: Public
0.77 km
St Andrew's Public School
Elementary: Public
1.75 km
Manchester Public School
Elementary: Public
0.99 km
St Augustine Catholic Elementary School
Elementary: Catholic
0.98 km
Highland Public School
Elementary: Public
1.02 km
Southwood Secondary School
Secondary: Public
2.09 km
Glenview Park Secondary School
Secondary: Public
2.61 km
Galt Collegiate and Vocational Institute
Secondary: Public
0.52 km
Monsignor Doyle Catholic Secondary School
Secondary: Catholic
3.54 km
Preston High School
Secondary: Public
4.36 km
St Benedict Catholic Secondary School
Secondary: Catholic
3.41 km
-
Domm Park
55 Princess St, Cambridge ON 1.49km -
Northview Heights Lookout Park
36 Acorn Way, Cambridge ON 2.42km -
Settlers Fork
720 Riverside Dr, Cambridge ON 4.24km
-
Your Neighbourhood Credit Union
385 Hespeler Rd, Cambridge ON N1R 6J1 3.01km -
CIBC
395 Hespeler Rd (at Cambridge Mall), Cambridge ON N1R 6J1 3.07km -
TD Bank Financial Group
425 Hespeler Rd, Cambridge ON N1R 6J2 3.32km














