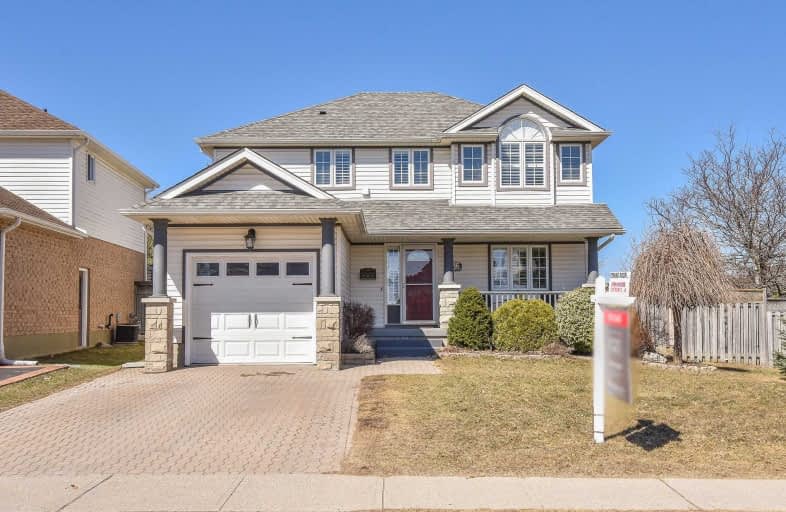
Hillcrest Public School
Elementary: Public
0.58 km
St Gabriel Catholic Elementary School
Elementary: Catholic
1.64 km
St Elizabeth Catholic Elementary School
Elementary: Catholic
1.18 km
Our Lady of Fatima Catholic Elementary School
Elementary: Catholic
0.64 km
Woodland Park Public School
Elementary: Public
0.90 km
Hespeler Public School
Elementary: Public
2.00 km
ÉSC Père-René-de-Galinée
Secondary: Catholic
7.23 km
Glenview Park Secondary School
Secondary: Public
10.11 km
Galt Collegiate and Vocational Institute
Secondary: Public
7.80 km
Preston High School
Secondary: Public
7.69 km
Jacob Hespeler Secondary School
Secondary: Public
2.82 km
St Benedict Catholic Secondary School
Secondary: Catholic
4.98 km







