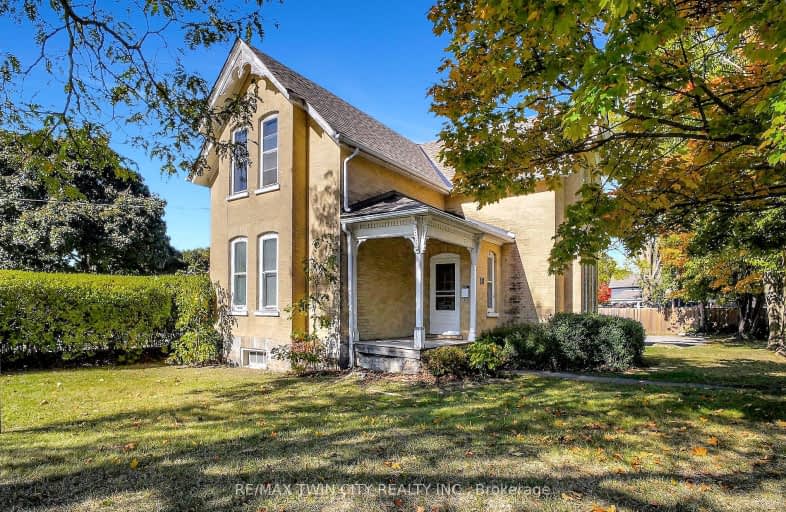Walker's Paradise
- Daily errands do not require a car.
93
/100
Good Transit
- Some errands can be accomplished by public transportation.
53
/100
Bikeable
- Some errands can be accomplished on bike.
68
/100

St Gregory Catholic Elementary School
Elementary: Catholic
0.74 km
Central Public School
Elementary: Public
1.03 km
St Andrew's Public School
Elementary: Public
0.49 km
Manchester Public School
Elementary: Public
1.89 km
Highland Public School
Elementary: Public
0.54 km
Tait Street Public School
Elementary: Public
1.79 km
Southwood Secondary School
Secondary: Public
1.35 km
Glenview Park Secondary School
Secondary: Public
1.54 km
Galt Collegiate and Vocational Institute
Secondary: Public
1.56 km
Monsignor Doyle Catholic Secondary School
Secondary: Catholic
2.51 km
Preston High School
Secondary: Public
5.36 km
St Benedict Catholic Secondary School
Secondary: Catholic
4.44 km
-
Willard Park
89 Beechwood Rd, Cambridge ON 1.3km -
Domm Park
55 Princess St, Cambridge ON 2.35km -
Brown's Park
Waterloo ON 3.15km
-
Localcoin Bitcoin ATM - Little Short Stop
130 Cedar St, Cambridge ON N1S 1W4 0.73km -
Localcoin Bitcoin ATM - Hasty Market
5 Wellington St, Cambridge ON N1R 3Y4 0.96km -
BMO Bank of Montreal
142 Dundas St N, Cambridge ON N1R 5P1 2.09km














