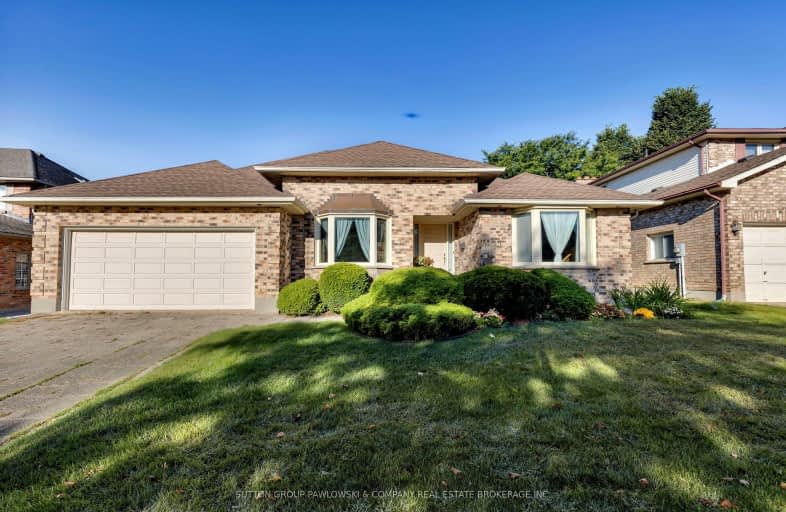Very Walkable
- Most errands can be accomplished on foot.
74
/100
Some Transit
- Most errands require a car.
46
/100
Bikeable
- Some errands can be accomplished on bike.
68
/100

St Jude Separate School
Elementary: Catholic
1.20 km
Arthur Ford Public School
Elementary: Public
1.46 km
W Sherwood Fox Public School
Elementary: Public
0.67 km
École élémentaire catholique Frère André
Elementary: Catholic
2.16 km
Jean Vanier Separate School
Elementary: Catholic
0.97 km
Westmount Public School
Elementary: Public
0.87 km
Westminster Secondary School
Secondary: Public
1.67 km
London South Collegiate Institute
Secondary: Public
4.25 km
St Thomas Aquinas Secondary School
Secondary: Catholic
5.13 km
London Central Secondary School
Secondary: Public
5.84 km
Oakridge Secondary School
Secondary: Public
4.46 km
Saunders Secondary School
Secondary: Public
0.80 km
-
Jesse Davidson Park
731 Viscount Rd, London ON 0.45km -
Fantasy Grounds
0.67km -
St. Lawrence Park
Ontario 1.5km
-
TD Bank Financial Group
3029 Wonderland Rd S (Southdale), London ON N6L 1R4 0.6km -
CIBC
3109 Wonderland Rd S, London ON N6L 1R4 1.04km -
Banque Nationale du Canada
3189 Wonderland Rd S, London ON N6L 1R4 1.22km













