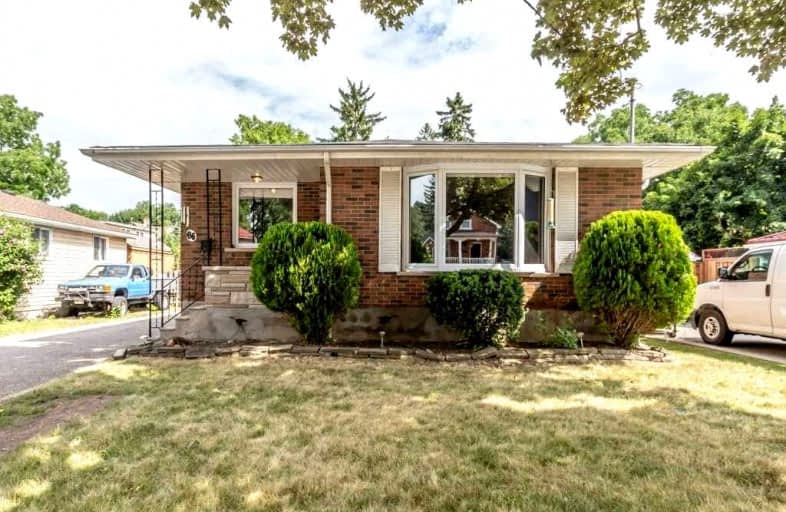
St Francis Catholic Elementary School
Elementary: Catholic
1.58 km
St Gregory Catholic Elementary School
Elementary: Catholic
0.32 km
Central Public School
Elementary: Public
1.49 km
St Andrew's Public School
Elementary: Public
0.28 km
Highland Public School
Elementary: Public
0.99 km
Tait Street Public School
Elementary: Public
1.11 km
Southwood Secondary School
Secondary: Public
1.07 km
Glenview Park Secondary School
Secondary: Public
1.39 km
Galt Collegiate and Vocational Institute
Secondary: Public
2.25 km
Monsignor Doyle Catholic Secondary School
Secondary: Catholic
2.30 km
Preston High School
Secondary: Public
5.78 km
St Benedict Catholic Secondary School
Secondary: Catholic
5.13 km






