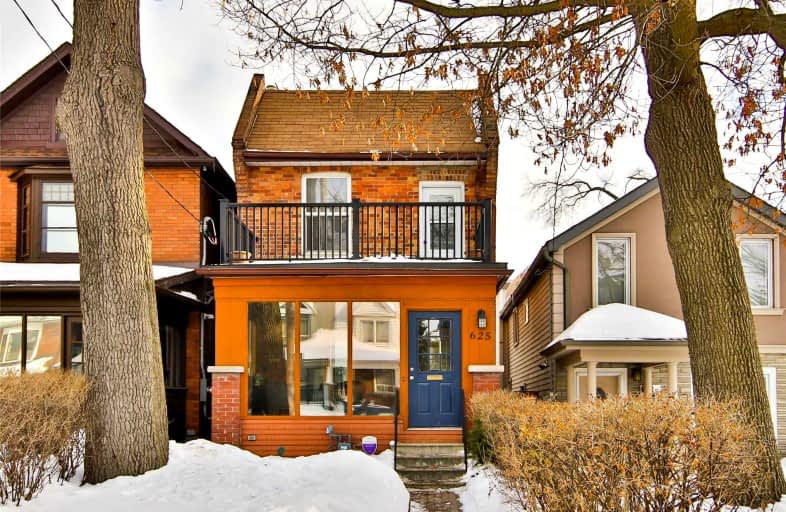

High Park Alternative School Junior
Elementary: PublicKing George Junior Public School
Elementary: PublicJames Culnan Catholic School
Elementary: CatholicSt Cecilia Catholic School
Elementary: CatholicHumbercrest Public School
Elementary: PublicRunnymede Junior and Senior Public School
Elementary: PublicThe Student School
Secondary: PublicUrsula Franklin Academy
Secondary: PublicRunnymede Collegiate Institute
Secondary: PublicBlessed Archbishop Romero Catholic Secondary School
Secondary: CatholicWestern Technical & Commercial School
Secondary: PublicHumberside Collegiate Institute
Secondary: Public- 2 bath
- 3 bed
- 2000 sqft
9 Marmaduke Street, Toronto, Ontario • M6R 1T1 • High Park-Swansea
- 4 bath
- 5 bed
636 Runnymede Road, Toronto, Ontario • M6S 3A2 • Runnymede-Bloor West Village
- 2 bath
- 3 bed
- 1500 sqft
43 Old Mill Drive, Toronto, Ontario • M6S 4J8 • Lambton Baby Point
- 2 bath
- 3 bed
- 1100 sqft
914 Royal York Road, Toronto, Ontario • M8Y 2V7 • Stonegate-Queensway
- 2 bath
- 4 bed
- 2000 sqft
216 Humberside Avenue, Toronto, Ontario • M6P 1K8 • High Park North













