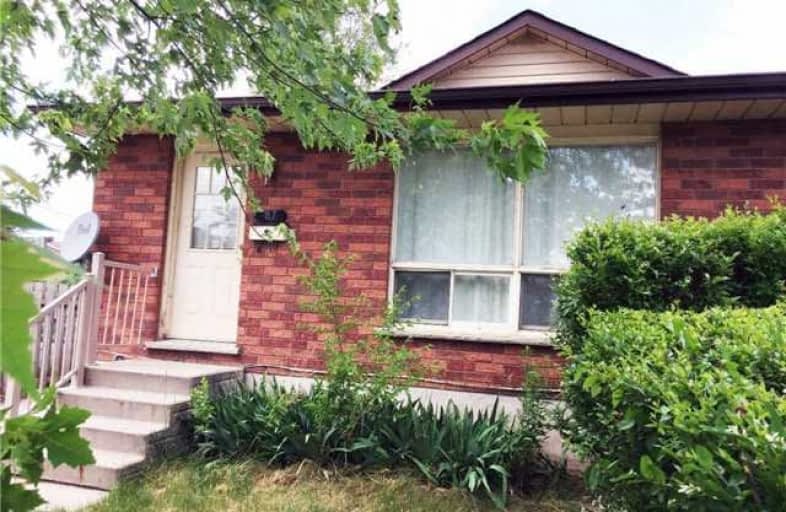Sold on Aug 22, 2017
Note: Property is not currently for sale or for rent.

-
Type: Semi-Detached
-
Style: Bungalow
-
Size: 1100 sqft
-
Lot Size: 33.06 x 103.46 Feet
-
Age: 16-30 years
-
Taxes: $2,682 per year
-
Days on Site: 62 Days
-
Added: Sep 07, 2019 (2 months on market)
-
Updated:
-
Last Checked: 2 months ago
-
MLS®#: X3851061
-
Listed By: Homecomfort realty inc., brokerage
Newly Renovated Semi-Detached House At The Prime Location Close To Schools, Restaurants, Shopping Malls, Hospital, Bus Stops And Other Amenities. Central A/C Only 2 Yrs, Included For Sale. Fully Finished Bsmt W/ Sep Entrance/Kitchen/Laundry. Five Mins Drive To Hwy 401.
Extras
1 Fridge, 1 Stove, And Exhaust Fan In The Main Kitchen And Bsmt Kitchen, Respectively. All Electric Appliances Working Fine, But Sold "As Is". Central A/C Only 2 Yrs, Included For Sale, Hot Water Tank Is Rental.
Property Details
Facts for 87 Avenue Road, Cambridge
Status
Days on Market: 62
Last Status: Sold
Sold Date: Aug 22, 2017
Closed Date: Sep 08, 2017
Expiry Date: Nov 30, 2017
Sold Price: $331,000
Unavailable Date: Aug 22, 2017
Input Date: Jun 22, 2017
Property
Status: Sale
Property Type: Semi-Detached
Style: Bungalow
Size (sq ft): 1100
Age: 16-30
Area: Cambridge
Availability Date: Imm/Tba
Inside
Bedrooms: 3
Bedrooms Plus: 2
Bathrooms: 2
Kitchens: 1
Kitchens Plus: 1
Rooms: 6
Den/Family Room: No
Air Conditioning: Central Air
Fireplace: No
Laundry Level: Lower
Washrooms: 2
Utilities
Electricity: Yes
Gas: Yes
Cable: Yes
Building
Basement: Apartment
Basement 2: Finished
Heat Type: Forced Air
Heat Source: Gas
Exterior: Brick Front
Exterior: Vinyl Siding
Elevator: N
Water Supply: Municipal
Special Designation: Unknown
Parking
Driveway: Private
Garage Type: None
Covered Parking Spaces: 2
Total Parking Spaces: 3
Fees
Tax Year: 2017
Tax Legal Description: Pt Lt 9 Con 12 North Dumfries Pt 1 58R9257; Cambri
Taxes: $2,682
Highlights
Feature: School
Land
Cross Street: Avenue/Elgin
Municipality District: Cambridge
Fronting On: North
Parcel Number: 226530166
Pool: None
Sewer: Sewers
Lot Depth: 103.46 Feet
Lot Frontage: 33.06 Feet
Acres: < .50
Zoning: Res
Waterfront: None
Rooms
Room details for 87 Avenue Road, Cambridge
| Type | Dimensions | Description |
|---|---|---|
| Living Ground | 4.09 x 6.99 | Wood Floor, Renovated, Combined W/Dining |
| Kitchen Ground | 3.25 x 3.58 | Vinyl Floor, Stainless Steel Sink |
| Bathroom Ground | 3.25 x 3.76 | Ceramic Floor, 4 Pc Bath |
| Br Ground | 3.91 x 4.35 | Laminate, Renovated, West View |
| 2nd Br Ground | 5.00 x 5.26 | Laminate, Ceiling Fan, Closet |
| 3rd Br Ground | 4.13 x 5.37 | Laminate, Renovated, Closet |
| Living Bsmt | 4.09 x 9.72 | Laminate, Renovated |
| Kitchen Bsmt | 4.79 x 5.63 | Ceramic Floor, Stainless Steel Sink, Ceiling Fan |
| Bathroom Bsmt | 2.23 x 3.62 | Ceramic Floor, 4 Pc Bath |
| Br Bsmt | 4.75 x 6.00 | Laminate, Closet |
| 2nd Br Bsmt | 4.28 x 4.75 | Laminate, Closet |
| XXXXXXXX | XXX XX, XXXX |
XXXX XXX XXXX |
$XXX,XXX |
| XXX XX, XXXX |
XXXXXX XXX XXXX |
$XXX,XXX |
| XXXXXXXX XXXX | XXX XX, XXXX | $331,000 XXX XXXX |
| XXXXXXXX XXXXXX | XXX XX, XXXX | $325,000 XXX XXXX |

Christ The King Catholic Elementary School
Elementary: CatholicSt Peter Catholic Elementary School
Elementary: CatholicSt Margaret Catholic Elementary School
Elementary: CatholicManchester Public School
Elementary: PublicElgin Street Public School
Elementary: PublicAvenue Road Public School
Elementary: PublicSouthwood Secondary School
Secondary: PublicGlenview Park Secondary School
Secondary: PublicGalt Collegiate and Vocational Institute
Secondary: PublicMonsignor Doyle Catholic Secondary School
Secondary: CatholicJacob Hespeler Secondary School
Secondary: PublicSt Benedict Catholic Secondary School
Secondary: Catholic

