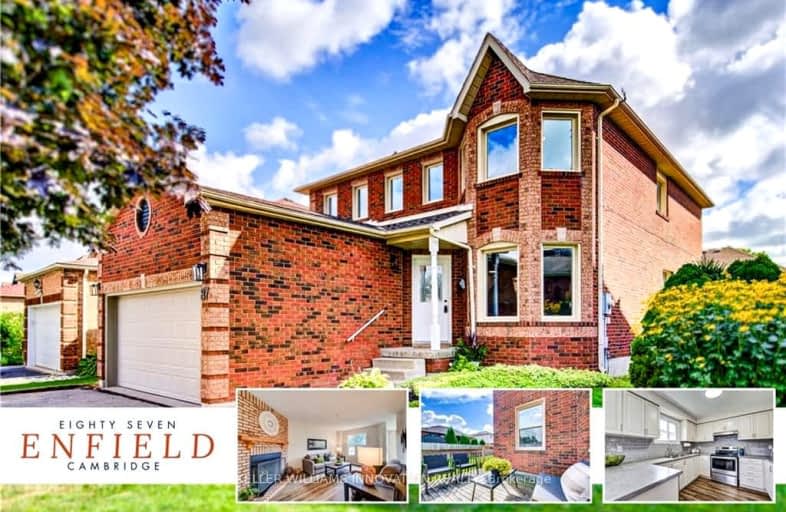Car-Dependent
- Almost all errands require a car.
22
/100
Some Transit
- Most errands require a car.
33
/100
Somewhat Bikeable
- Most errands require a car.
39
/100

St Francis Catholic Elementary School
Elementary: Catholic
1.16 km
St Vincent de Paul Catholic Elementary School
Elementary: Catholic
1.55 km
Chalmers Street Public School
Elementary: Public
1.78 km
Tait Street Public School
Elementary: Public
1.59 km
Stewart Avenue Public School
Elementary: Public
1.33 km
Holy Spirit Catholic Elementary School
Elementary: Catholic
1.72 km
W Ross Macdonald Provincial Secondary School
Secondary: Provincial
8.12 km
Southwood Secondary School
Secondary: Public
3.03 km
Glenview Park Secondary School
Secondary: Public
1.08 km
Galt Collegiate and Vocational Institute
Secondary: Public
3.75 km
Monsignor Doyle Catholic Secondary School
Secondary: Catholic
0.68 km
St Benedict Catholic Secondary School
Secondary: Catholic
6.16 km
-
Studiman Park
Waterloo ON 5.74km -
Mill Race Park
36 Water St N (At Park Hill Rd), Cambridge ON N1R 3B1 7.96km -
Riverside Park
147 King St W (Eagle St. S.), Cambridge ON N3H 1B5 8.71km
-
CIBC
11 Main St, Cambridge ON N1R 1V5 2.61km -
CIBC
75 Dundas St N (Main Street), Cambridge ON N1R 6G5 2.7km -
President's Choice Financial ATM
137 Water St N, Cambridge ON N1R 3B8 3.25km














