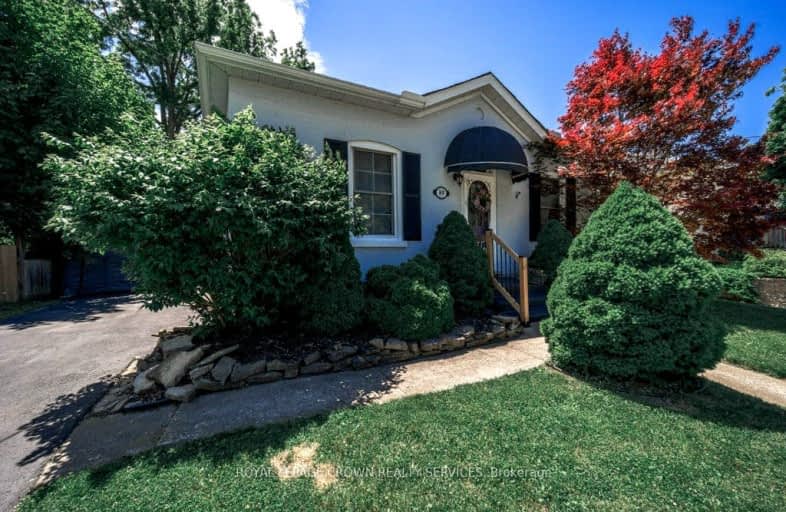Very Walkable
- Most errands can be accomplished on foot.
86
/100
Good Transit
- Some errands can be accomplished by public transportation.
55
/100
Very Bikeable
- Most errands can be accomplished on bike.
70
/100

St Francis Catholic Elementary School
Elementary: Catholic
0.86 km
Central Public School
Elementary: Public
0.33 km
St Andrew's Public School
Elementary: Public
1.14 km
St Anne Catholic Elementary School
Elementary: Catholic
1.41 km
Chalmers Street Public School
Elementary: Public
0.97 km
Stewart Avenue Public School
Elementary: Public
0.79 km
Southwood Secondary School
Secondary: Public
2.38 km
Glenview Park Secondary School
Secondary: Public
0.91 km
Galt Collegiate and Vocational Institute
Secondary: Public
1.81 km
Monsignor Doyle Catholic Secondary School
Secondary: Catholic
1.74 km
Jacob Hespeler Secondary School
Secondary: Public
7.07 km
St Benedict Catholic Secondary School
Secondary: Catholic
4.23 km
-
Dalton Court
Cambridge ON 0.83km -
Mill Race Park
36 Water St N (At Park Hill Rd), Cambridge ON N1R 3B1 6.03km -
Gail Street Park
Waterloo ON 2.96km
-
Scotiabank
72 Main St (Ainslie), Cambridge ON N1R 1V7 0.67km -
Meridian Credit Union ATM
125 Dundas St N, Cambridge ON N1R 5N6 1.2km -
RBC Royal Bank ATM
140 Saint Andrews St (Cedar St), Cambridge ON N1S 1V7 1.36km














