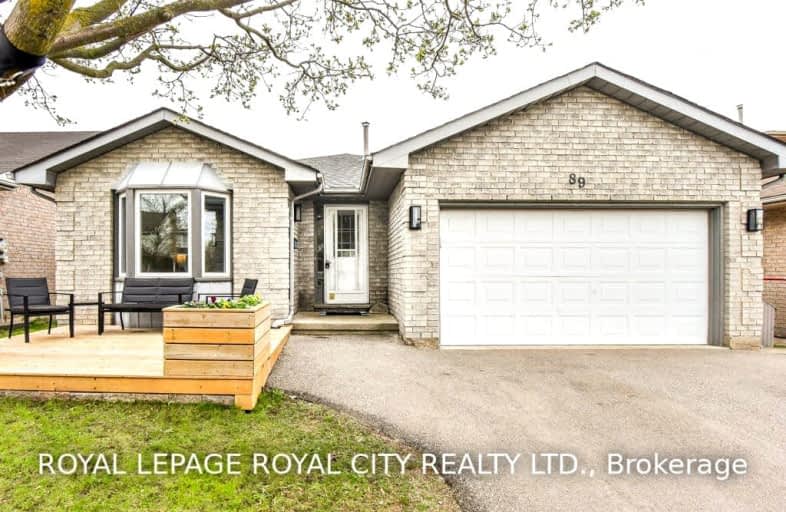Car-Dependent
- Almost all errands require a car.
11
/100
Some Transit
- Most errands require a car.
36
/100
Somewhat Bikeable
- Most errands require a car.
43
/100

Centennial (Cambridge) Public School
Elementary: Public
1.82 km
Hillcrest Public School
Elementary: Public
1.68 km
St Gabriel Catholic Elementary School
Elementary: Catholic
0.67 km
Our Lady of Fatima Catholic Elementary School
Elementary: Catholic
1.90 km
Hespeler Public School
Elementary: Public
2.44 km
Silverheights Public School
Elementary: Public
0.51 km
ÉSC Père-René-de-Galinée
Secondary: Catholic
5.20 km
Southwood Secondary School
Secondary: Public
10.04 km
Galt Collegiate and Vocational Institute
Secondary: Public
7.86 km
Preston High School
Secondary: Public
6.48 km
Jacob Hespeler Secondary School
Secondary: Public
2.45 km
St Benedict Catholic Secondary School
Secondary: Catholic
5.49 km
-
Jacobs Landing
Cambridge ON 1.08km -
Winston Blvd Woodlot
374 Winston Blvd, Cambridge ON N3C 3C5 2.58km -
Witmer Park
Cambridge ON 4.95km
-
TD Bank Financial Group
209 Pinebush Rd, Waterloo ON N1R 7H8 3.3km -
CIBC Cash Dispenser
900 Jamieson Pky, Cambridge ON N3C 4N6 3.39km -
BMO Bank of Montreal
600 Hespeler Rd, Waterloo ON N1R 8H2 4.04km














