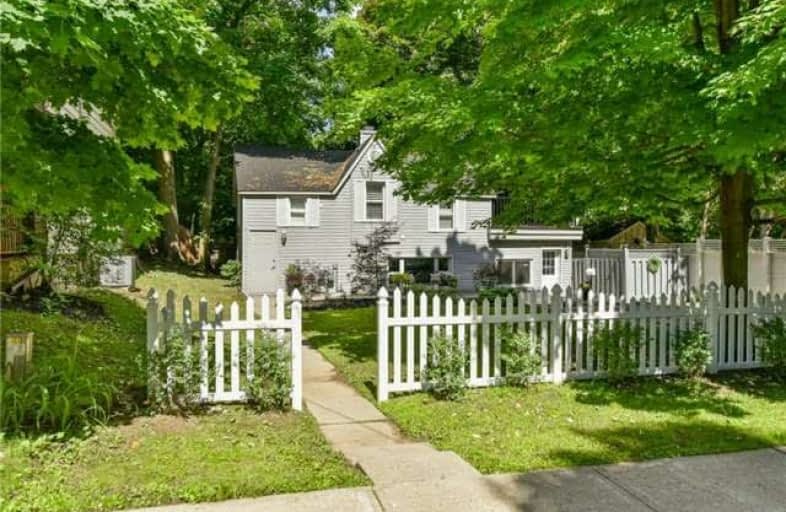Sold on Jul 04, 2018
Note: Property is not currently for sale or for rent.

-
Type: Duplex
-
Style: 2-Storey
-
Size: 1100 sqft
-
Lot Size: 59 x 66 Feet
-
Age: 51-99 years
-
Taxes: $2,410 per year
-
Days on Site: 14 Days
-
Added: Sep 07, 2019 (2 weeks on market)
-
Updated:
-
Last Checked: 2 months ago
-
MLS®#: X4168216
-
Listed By: Rego realty inc., brokerage
Beautifully Renovated Cambridge Duplex! Chic Up/Down Duplex, Immaculately Maintained, Two One-Bedroom Units, Both With Newer Flooring, Fresh Paint And Modern Finishes. Lower Level Bursting With Natural Light, Cozy Fire Place In Living Room, Elegant Modern Lighting In Dining Area, And Ss Appliances In Kitchen! Upper Level Also Teaming With Natural Light And Has Added Benefit Of Large Roof-Top Deck! Charming White Picket Fence, Stamped Concrete Patio, And...
Extras
Parking For Six, This Would Make The Perfect Home For A Young Couple Or Single Looking For Extra Income With A Rental Or Someone Looking To Make A Great Investment And Rent Out Both Units!
Property Details
Facts for 9 Bella Street, Cambridge
Status
Days on Market: 14
Last Status: Sold
Sold Date: Jul 04, 2018
Closed Date: Jul 31, 2018
Expiry Date: Sep 30, 2018
Sold Price: $427,500
Unavailable Date: Jul 04, 2018
Input Date: Jun 20, 2018
Property
Status: Sale
Property Type: Duplex
Style: 2-Storey
Size (sq ft): 1100
Age: 51-99
Area: Cambridge
Availability Date: Flexible
Assessment Amount: $200,000
Assessment Year: 2018
Inside
Bedrooms: 2
Bathrooms: 2
Kitchens: 2
Rooms: 10
Den/Family Room: No
Air Conditioning: Window Unit
Fireplace: Yes
Laundry Level: Upper
Washrooms: 2
Building
Basement: None
Heat Type: Other
Heat Source: Gas
Exterior: Vinyl Siding
Elevator: N
Water Supply: Municipal
Special Designation: Unknown
Retirement: N
Parking
Driveway: Pvt Double
Garage Type: None
Covered Parking Spaces: 6
Total Parking Spaces: 6
Fees
Tax Year: 2018
Tax Legal Description: Pt Lt 3 Pl 548 Cambridge As In 1180085; Cambridge
Taxes: $2,410
Land
Cross Street: Cooper St. Or Hender
Municipality District: Cambridge
Fronting On: East
Parcel Number: 037600081
Pool: None
Sewer: Sewers
Lot Depth: 66 Feet
Lot Frontage: 59 Feet
Acres: < .50
Zoning: Residential
Additional Media
- Virtual Tour: https://unbranded.youriguide.com/9_bella_st_cambridge_on
Rooms
Room details for 9 Bella Street, Cambridge
| Type | Dimensions | Description |
|---|---|---|
| Living Main | 4.62 x 3.29 | |
| Dining Main | 3.35 x 3.08 | |
| Kitchen Main | 4.81 x 4.18 | |
| Bathroom Main | 2.56 x 1.51 | 4 Pc Bath |
| Master Main | 3.28 x 2.78 | |
| Utility Main | 0.77 x 1.37 | |
| Kitchen 2nd | 2.43 x 3.30 | |
| Living 2nd | 2.90 x 5.20 | |
| Master 2nd | 5.30 x 2.55 | |
| Bathroom 2nd | 1.75 x 1.66 | 4 Pc Bath |
| XXXXXXXX | XXX XX, XXXX |
XXXX XXX XXXX |
$XXX,XXX |
| XXX XX, XXXX |
XXXXXX XXX XXXX |
$XXX,XXX |
| XXXXXXXX XXXX | XXX XX, XXXX | $427,500 XXX XXXX |
| XXXXXXXX XXXXXX | XXX XX, XXXX | $399,000 XXX XXXX |

Hillcrest Public School
Elementary: PublicSt Gabriel Catholic Elementary School
Elementary: CatholicSt Elizabeth Catholic Elementary School
Elementary: CatholicOur Lady of Fatima Catholic Elementary School
Elementary: CatholicWoodland Park Public School
Elementary: PublicHespeler Public School
Elementary: PublicÉSC Père-René-de-Galinée
Secondary: CatholicGlenview Park Secondary School
Secondary: PublicGalt Collegiate and Vocational Institute
Secondary: PublicPreston High School
Secondary: PublicJacob Hespeler Secondary School
Secondary: PublicSt Benedict Catholic Secondary School
Secondary: Catholic

