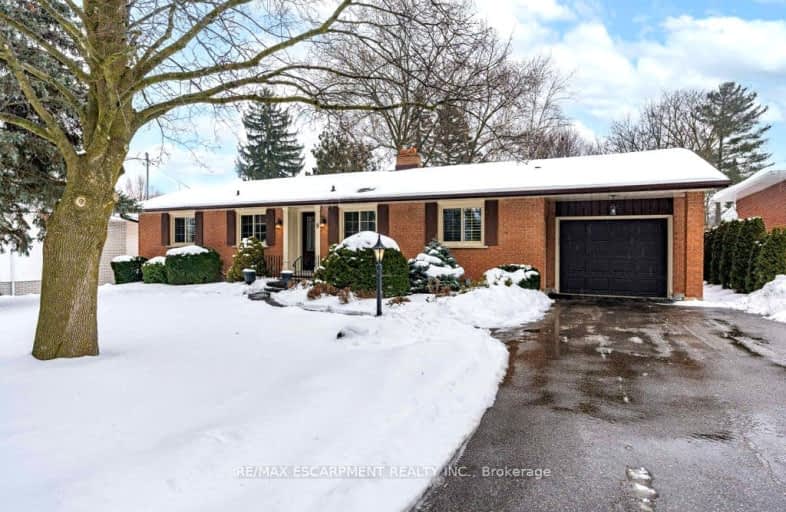Car-Dependent
- Most errands require a car.
34
/100
Some Transit
- Most errands require a car.
37
/100
Somewhat Bikeable
- Most errands require a car.
28
/100

St Francis Catholic Elementary School
Elementary: Catholic
1.63 km
St Gregory Catholic Elementary School
Elementary: Catholic
1.07 km
Central Public School
Elementary: Public
2.11 km
St Andrew's Public School
Elementary: Public
1.08 km
Highland Public School
Elementary: Public
1.87 km
Tait Street Public School
Elementary: Public
0.24 km
Southwood Secondary School
Secondary: Public
1.52 km
Glenview Park Secondary School
Secondary: Public
1.40 km
Galt Collegiate and Vocational Institute
Secondary: Public
3.12 km
Monsignor Doyle Catholic Secondary School
Secondary: Catholic
2.02 km
Preston High School
Secondary: Public
6.56 km
St Benedict Catholic Secondary School
Secondary: Catholic
5.94 km
-
Griffiths Ave Park
Waterloo ON 2.75km -
Gordon Chaplin Park
Cambridge ON 3.7km -
Ravine Park
321 Preston Pky (Linden), Cambridge ON 7.72km
-
BMO Bank of Montreal
44 Main St (Ainsile St N), Cambridge ON N1R 1V4 2.12km -
TD Canada Trust Branch and ATM
200 Franklin Blvd, Cambridge ON N1R 8N8 3.2km -
CIBC Banking Centre
400 Main St, Cambridge ON N1R 5S7 3.22km














