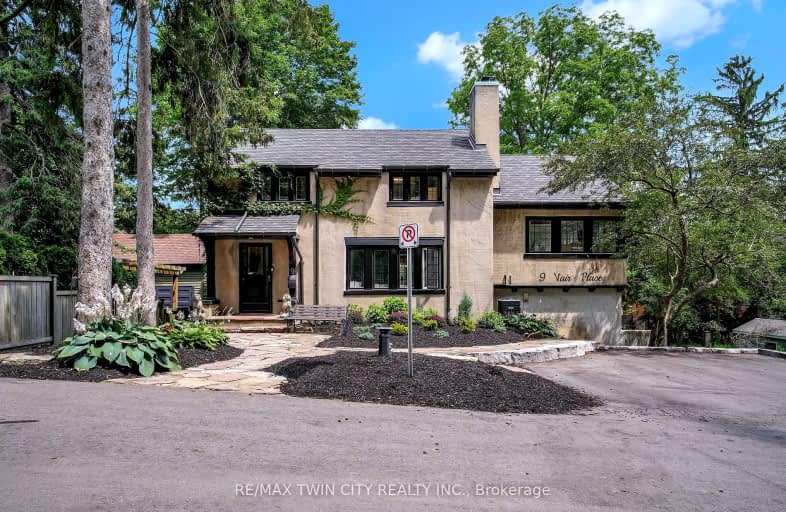Somewhat Walkable
- Some errands can be accomplished on foot.
57
/100
Some Transit
- Most errands require a car.
46
/100
Bikeable
- Some errands can be accomplished on bike.
68
/100

St Gregory Catholic Elementary School
Elementary: Catholic
1.24 km
Blair Road Public School
Elementary: Public
1.29 km
St Andrew's Public School
Elementary: Public
1.19 km
Manchester Public School
Elementary: Public
1.46 km
St Augustine Catholic Elementary School
Elementary: Catholic
1.27 km
Highland Public School
Elementary: Public
0.43 km
Southwood Secondary School
Secondary: Public
1.55 km
Glenview Park Secondary School
Secondary: Public
2.20 km
Galt Collegiate and Vocational Institute
Secondary: Public
1.03 km
Monsignor Doyle Catholic Secondary School
Secondary: Catholic
3.16 km
Preston High School
Secondary: Public
4.68 km
St Benedict Catholic Secondary School
Secondary: Catholic
3.97 km
-
Cambridge Vetran's Park
Grand Ave And North St, Cambridge ON 0.62km -
River Bluffs Park
211 George St N, Cambridge ON 0.69km -
Gordon Chaplin Park
Cambridge ON 1.93km
-
Scotiabank
115 Christopher Dr, Cambridge ON N1R 4S1 2.63km -
CIBC Banking Centre
400 Main St, Cambridge ON N1R 5S7 2.76km -
President's Choice Financial Pavilion and ATM
200 Franklin Blvd, Cambridge ON N1R 8N8 2.93km














